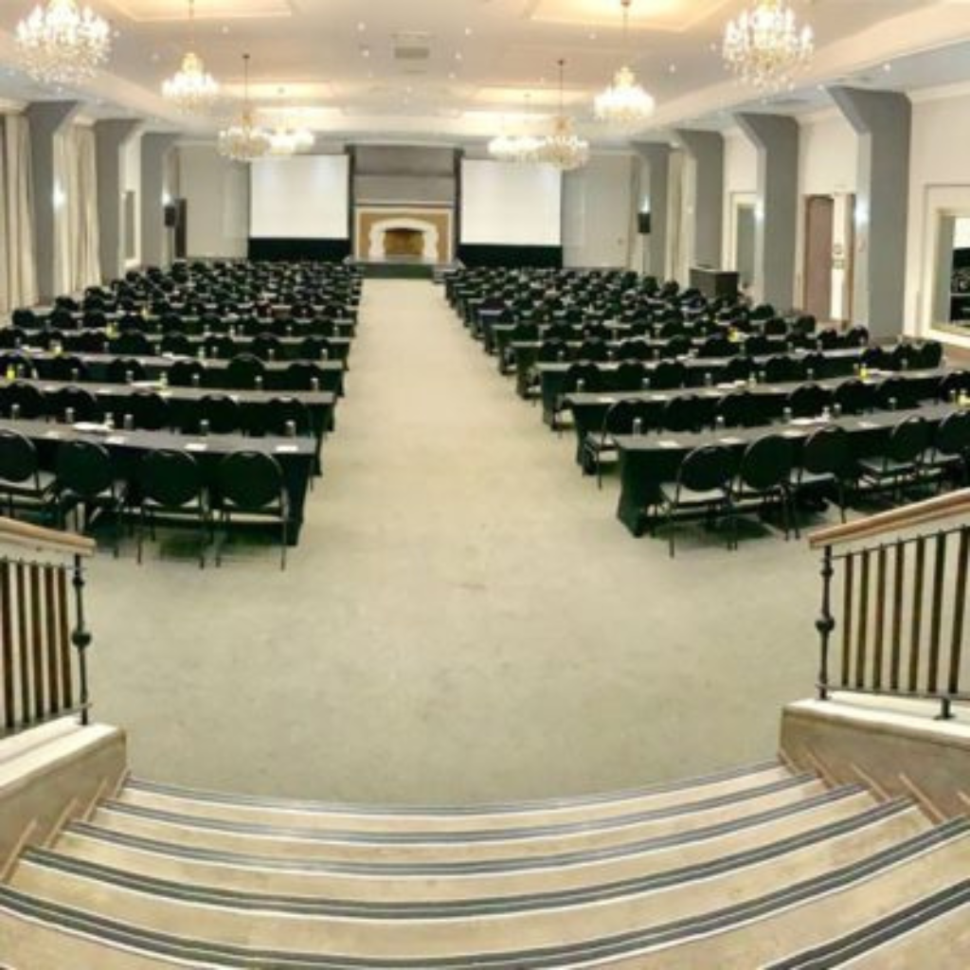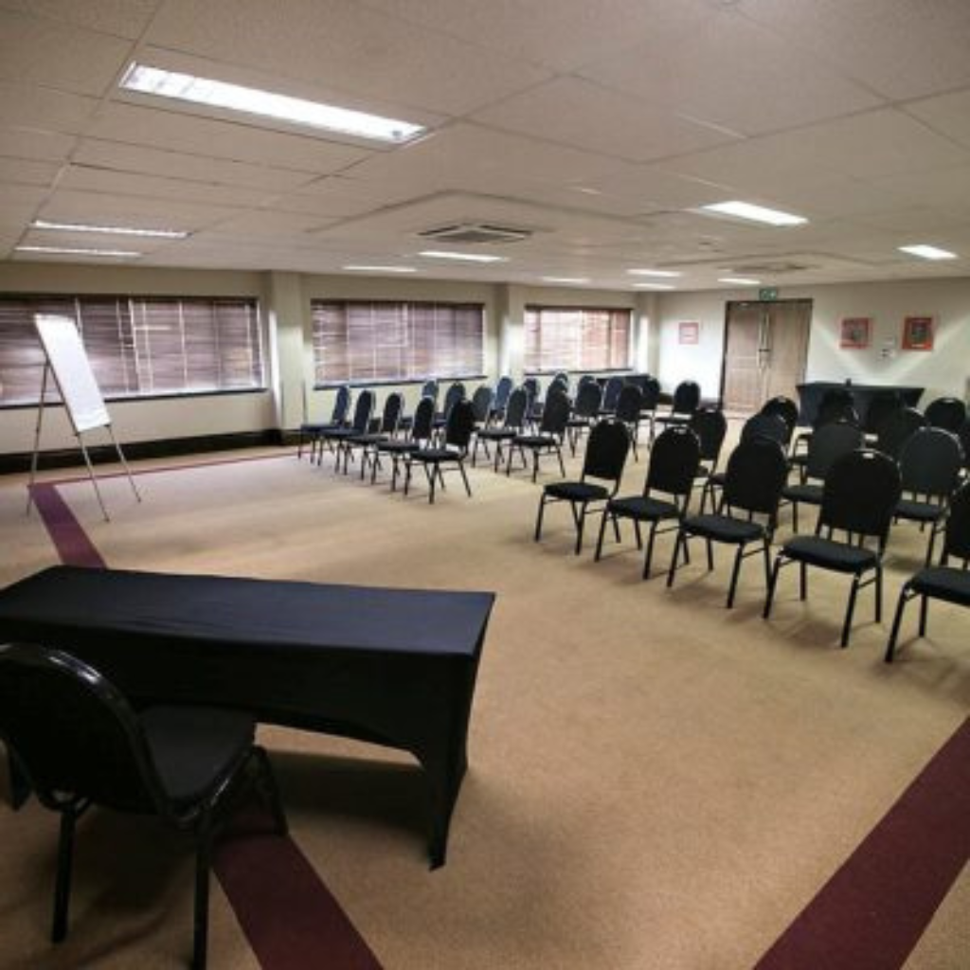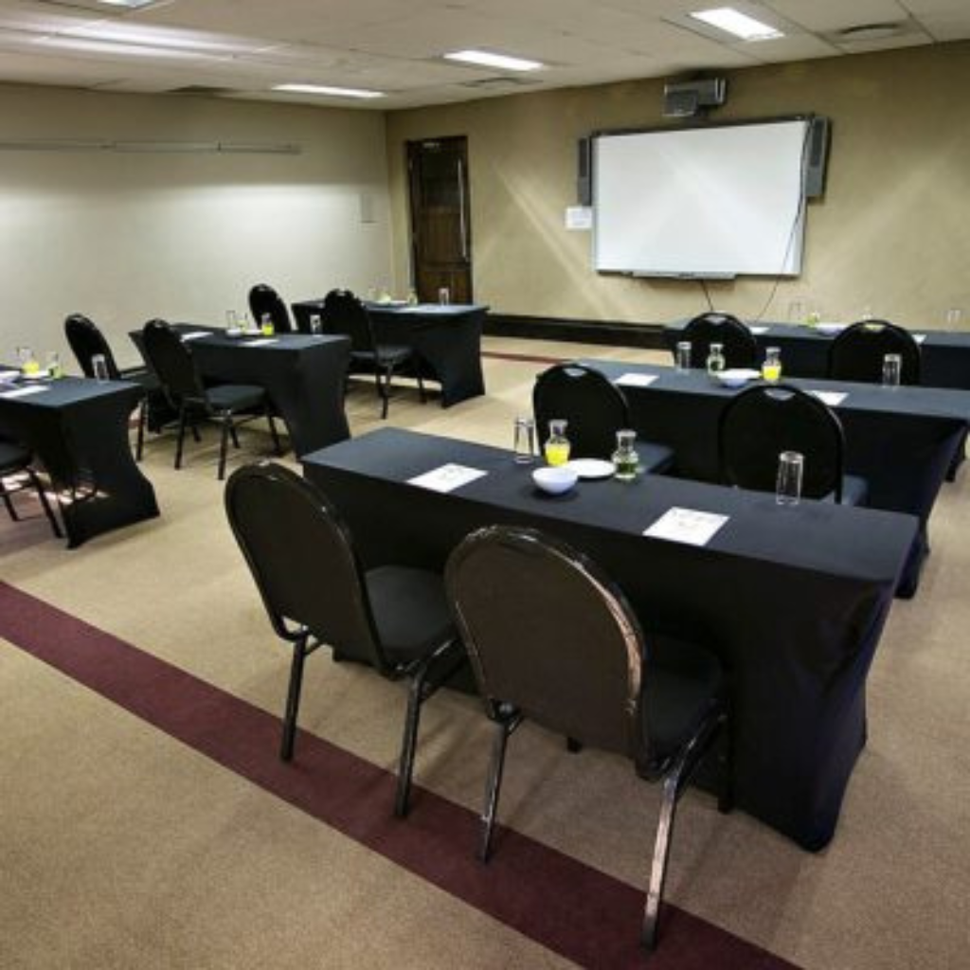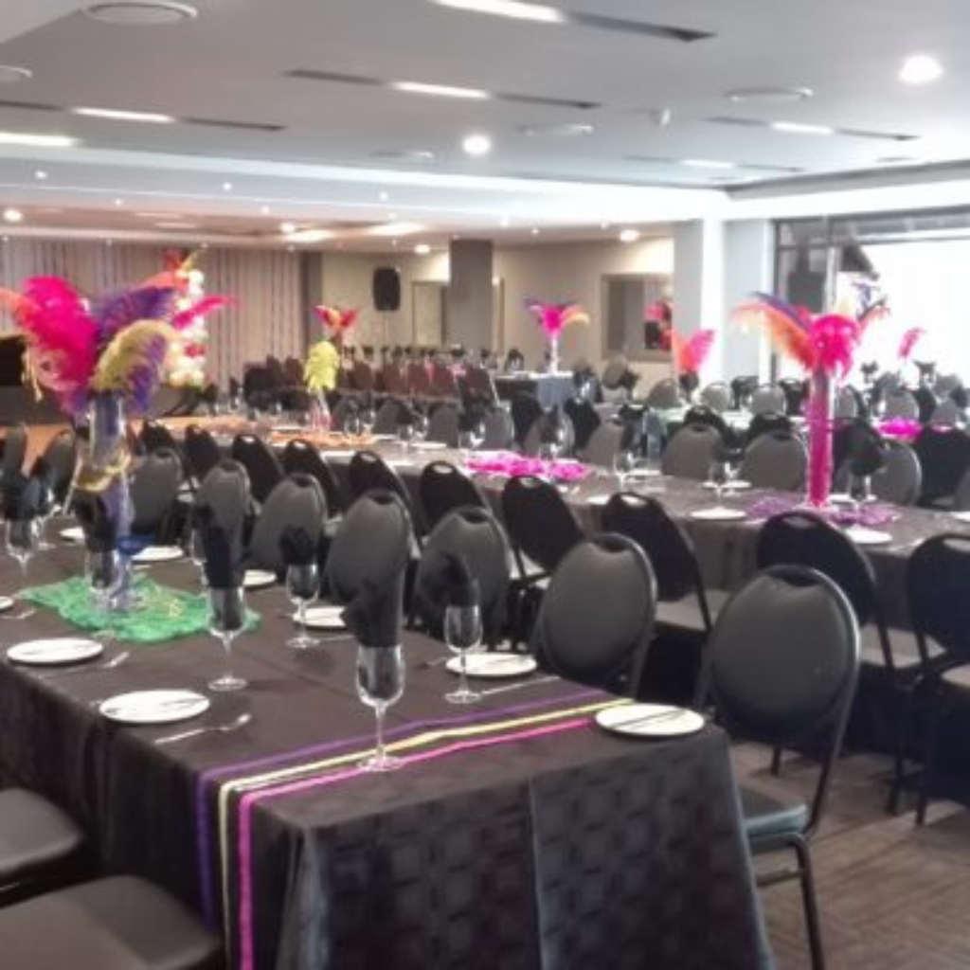The Wanderers CLub
Johannesburg
Our conference venues in Johannesburg guarantee an unforgettable experience
The Wanderers Club conference venue in Johannesburg has recently been refurbished and are ideal for any corporate function whether it is a small meeting, a conference or seminar or a large exhibition. Renovations to the Clubhouse are now complete and our banqueting services are available again and guests will be able to enjoy delectable food, audiovisual equipment and free wi-fi facilities.
One of our Banqueting team members from the Protea Hotel by Marriott Johannesburg Wanderers would be very happy to show you around
Perfect for
Small meetings
Team meetings
Conference
Large Exhibiton
+ More
Features
- Easily accessible
- Recently refurbished
- 4 Star hotel
- Upmarket venue
- in-house gym
- outdoor pool with a deck
Event Spaces
The Ballroom, the Club’s largest venue, can cater up to 800 guests depending on seating arrangements. Ideally suited for corporate conferences, product launches and gala dinners.
The large foyer that leads up to the boardroom can be utilised to set up a welcoming or reception area before guests enter The Ballroom.
With ample, safe 24hr access controlled parking and top class accommodation only a step away, your guests will feel relaxed and comfortable.
The Ballroom can be set-up to meet your individual needs whether you are hosting a large conference, dinner or banquet.

The Boundary Room can cater for up to 100 guests depending on the seating arrangements. This room is equipped with a smart board screen and natural lighting. Our conference venues at The Wanderers Club offer ample safe parking as well as 24hr controlled access for that extra peace of mind.
Ideally suited for corporate conferences, product launches and smaller meetings.

The Captains Room can cater for up to 60 guests depending on the seating arrangements. The Captains Room includes a screen, fireplace and natural lighting. Ideally suited for smaller corporate conferences, product launches and corporate meetings.

The Gala Rooms A and B can be combined by the removal of a central partition making a much larger space which can cater for up to 230 guests depending on the seating arrangements. This venue would then include a 10m deck, roof garden and a private bar. Ideally suited for corporate conferences, product launches and smaller events.

