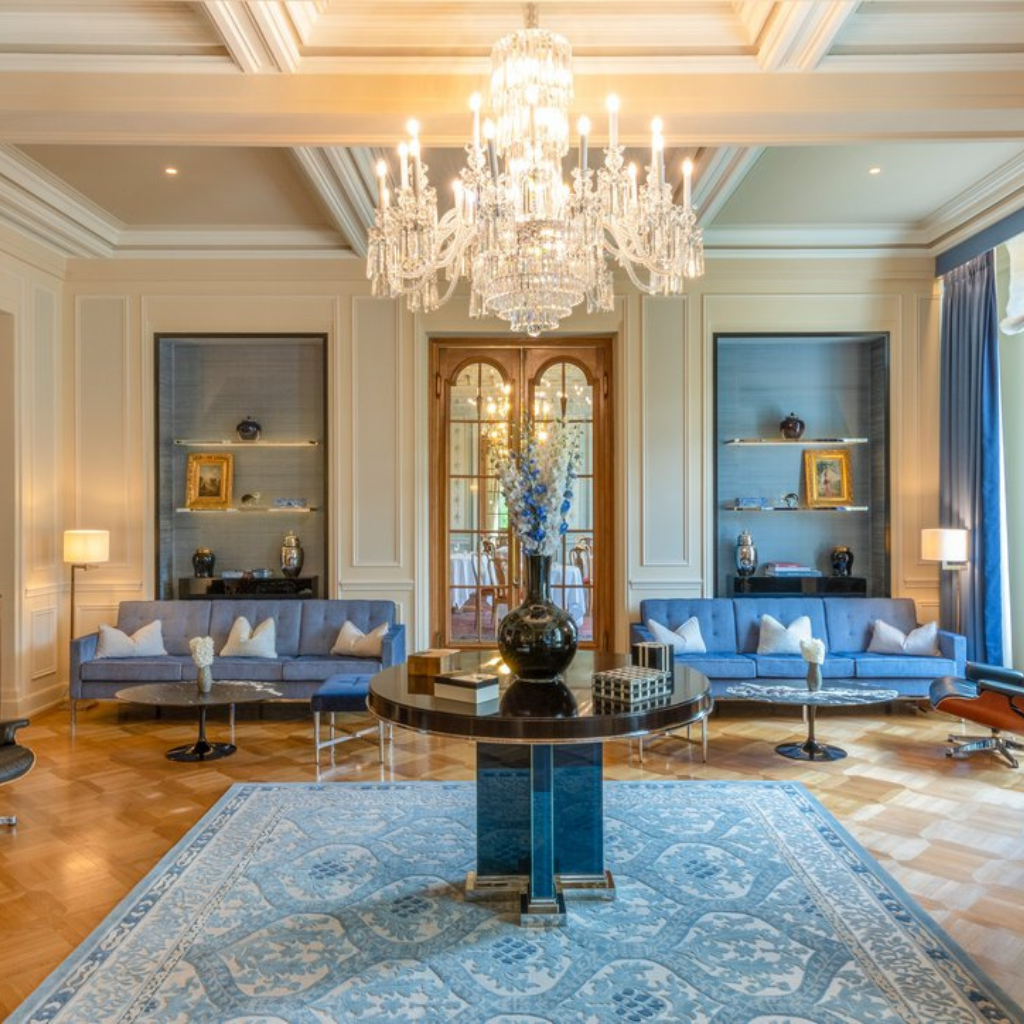The Grand Hotel Kronenhof
Switzerland
The architecture of Grand Hotel Kronenhof makes it one of the most splendid hotels in the Alps. This heritage-protected luxury-class establishment is located in the heart of the idyllic Engadin village of Pontresina, only six kilometres from St. Moritz. The only 5-star superior hotel in the village, it boasts some 112 spacious rooms and suites as well as the large and well-equipped Kronenhof Spa and several very notable restaurants.
The Grand Hotel Kronenhof features state-of-the-art meeting and conference facilities, with several versatile rooms that can accommodate up to 420 guests. Each space is equipped with modern audiovisual technology and offers a stunning setting for productive meetings, conferences, and corporate retreats. In addition to its professional amenities, the hotel boasts a luxurious spa, gourmet dining options, and breathtaking panoramic views of the surrounding mountains. This combination of professional facilities and leisure opportunities ensures that every corporate event is both successful and unforgettable. The hotel’s commitment to excellence and attention to detail guarantees a seamless and inspiring experience for all attendees.
Perfect for
Conference
Seminars
Team Meeting
Board Meeting
+ More
Features
- 5 stars
- Heritage-Protected
- Spa Facilities
- St. Moritz
- Fully catered
- World-class skiing
Event Spaces
With its chateau-hall character, the Taverne is ideal for conferences, meetings, presentations, wine tastings, lectures and seminars
- Area: 110 m2
- Length: 11 m
- Width: 10 m
- Height: 4.1 m
- Banquet seating: 60 persons
- Conference seating: 48 persons
- Concert seating: 80 persons
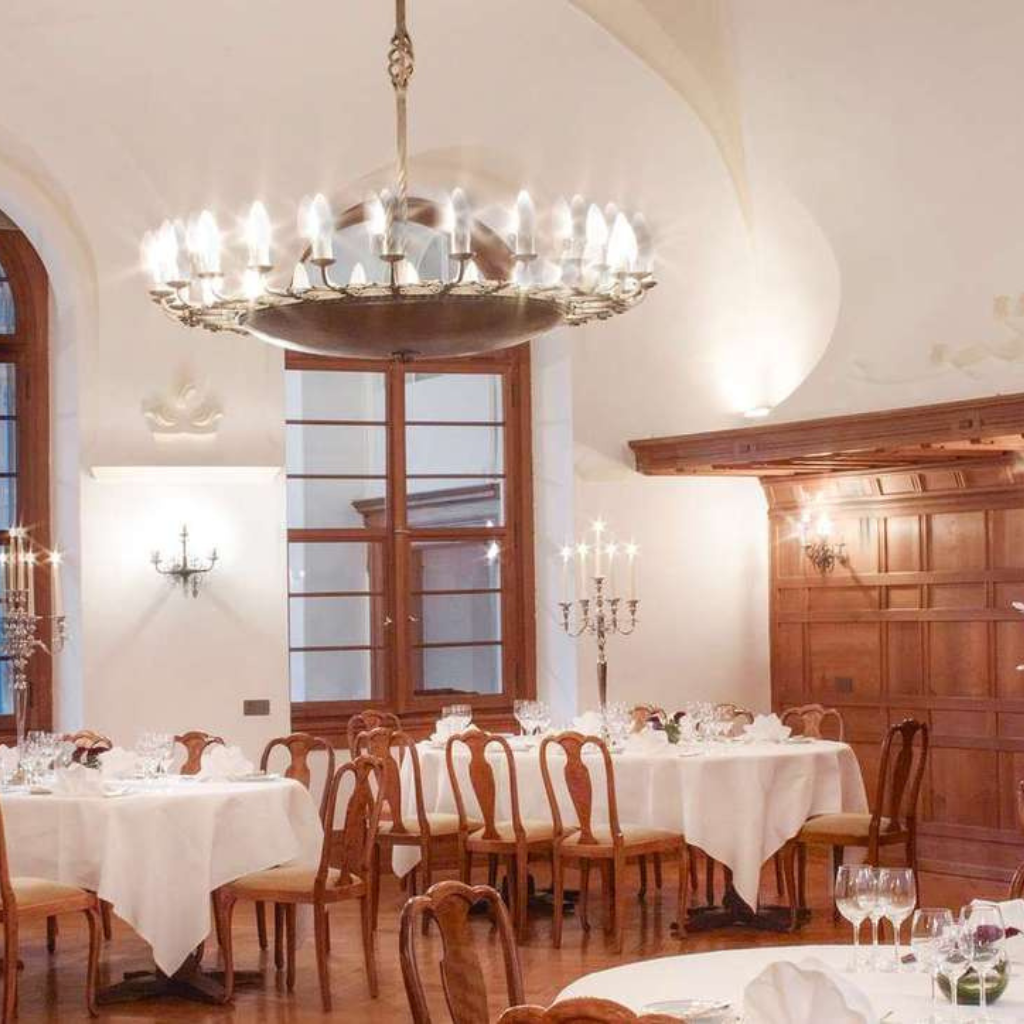
Classic seminar and meeting room with plenty of daylight and a view of the St. Moritz mountain Corviglia. Secluded on the Bel Etage, away from any hotel hustle and bustle, Salon Julier is the perfect setting for very private events – and can be hired for several consecutive days if required. The room is particularly suitable for conferences, meetings, presentations and lectures.
- Area: 33 m2
- Length: 7.2 m
- Width: 4.6 m
- Height: 3.3 m
- Conference seating: 12 persons
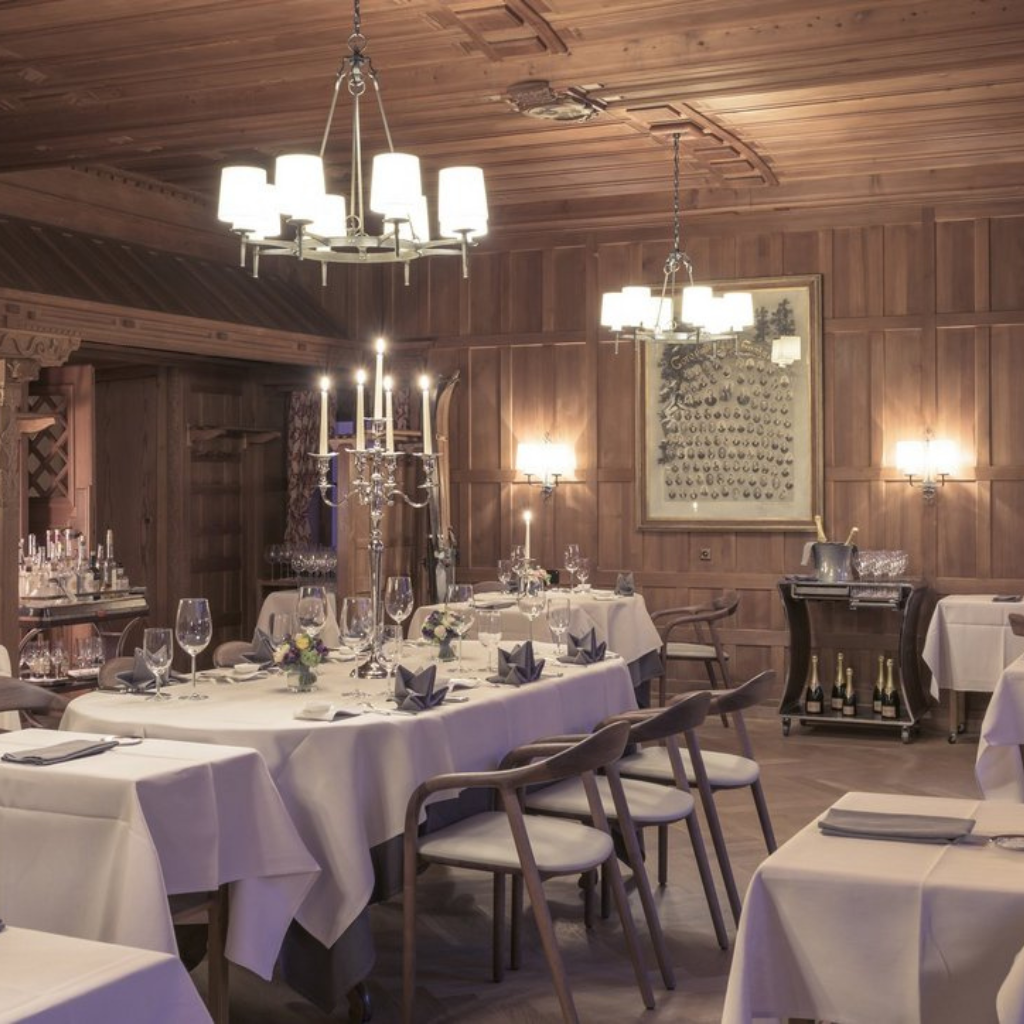
The Salon Roseg is a sunny room on the Bel Etage that offers a fantastic view of the Val Roseg. This elegant room, which also features gilded wall stucco and a stucco ceiling, can be connected with the adjacent Salon Bleu. Salon Roseg makes an ideal venue for family occasions, conferences, media conferences, presentations, cocktails and banquets.
- Area: 55 m2
- Length: 7.5 m
- Width: 7.4 m
- Height: 3.35 m
- Banquet seating: 30 persons
- Conference seating: 25 persons
- Concert seating: 40 persons
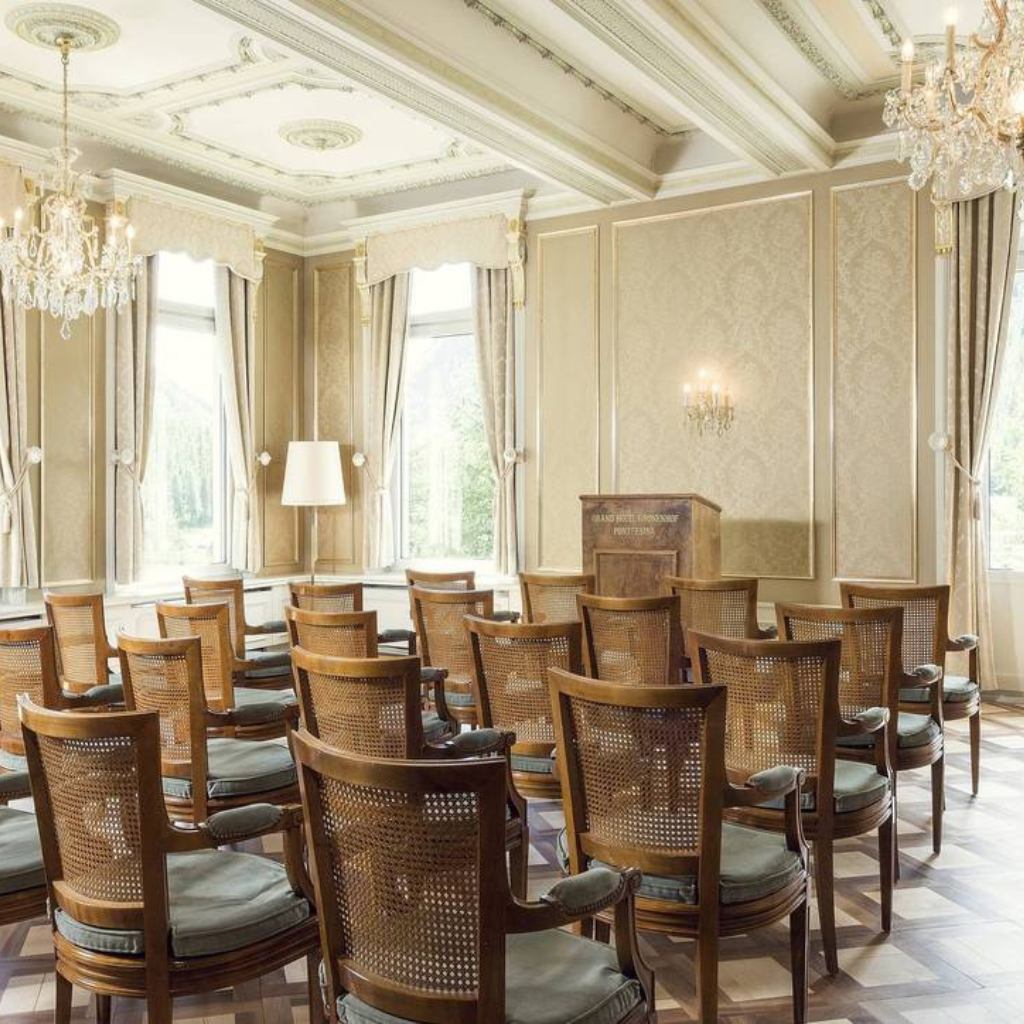
The lobby is the showpiece of the hotel. The elaborately decorated neo-baroque hall gives our guests a feeling of entering another world and another time as soon as they step into the lobby. The hotel lobby is suitable for receptions or aperitifs for up to 350 people.
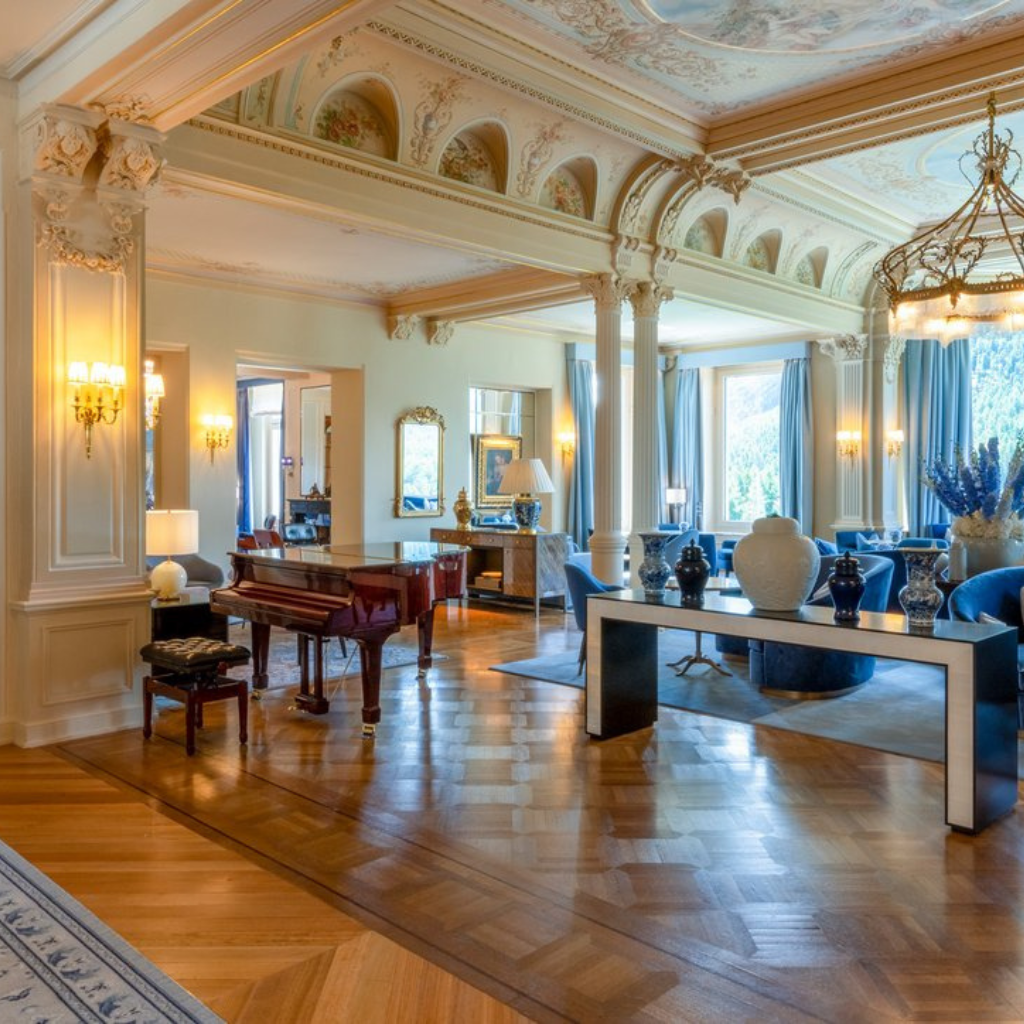
Cosiness and a sense of comfort characterise this wood-panelled room. The Sela can be connected to our Gourmet Restaurant Kronenstübli, and can also be used independently for your private event. The room is especially suitable for banquets as well as for company events.
- Area: 61 m2
- Length: 9.8 m
- Width: 6.2 m
- Height: 3 m
- Banquet seating: 40 persons
- Reception style: 70 persons
- Theatre seating: 60 persons

Dating from 1872, this magnificent neo-baroque style hall with a small stage and excellent acoustics as well as ceiling and wall paintings by Otto Haberer. The hall is particularly suitable for weddings, banquets, concerts and family celebrations.
- Area: 425 m2
- Length: 23.2 m
- Width: 18.3 m
- Height: 6.45 m
- Banquet seating: 280-300 persons
- Concert seating: 250 persons
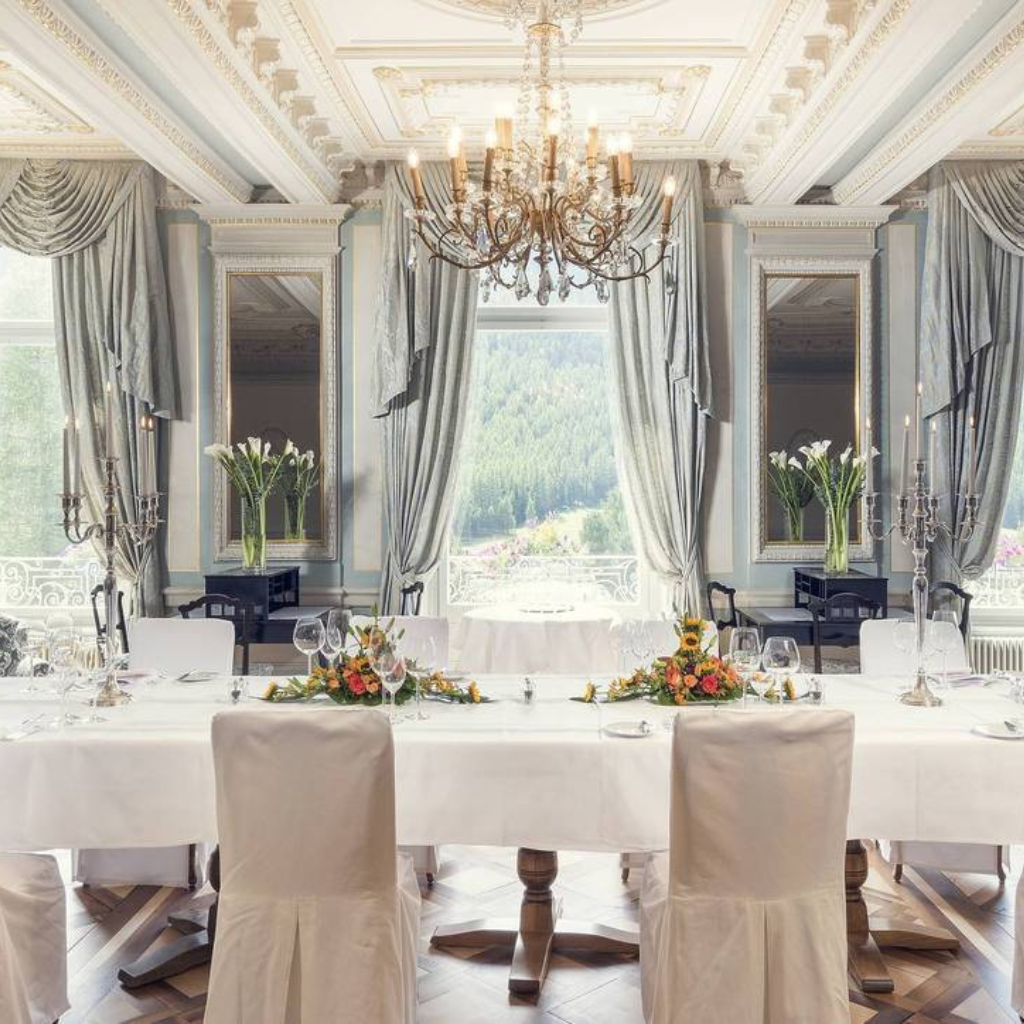
Situated between the hotel lobby and Salon Bleu, the Fireplace Lounge with its original Eames lounge chairs offers an atmosphere of intimacy and comfort. The crackling of the open fire and the wonderful view make this room a popular meeting place on the Bel Etage. The fireplace lounge is particularly suitable for aperitifs for up to 30 persons.
- Area: 57 m2
- Length: 7.8 m
- Width: 7.4 m
- Height: 3.7 m
- Reception style: 30 persons
