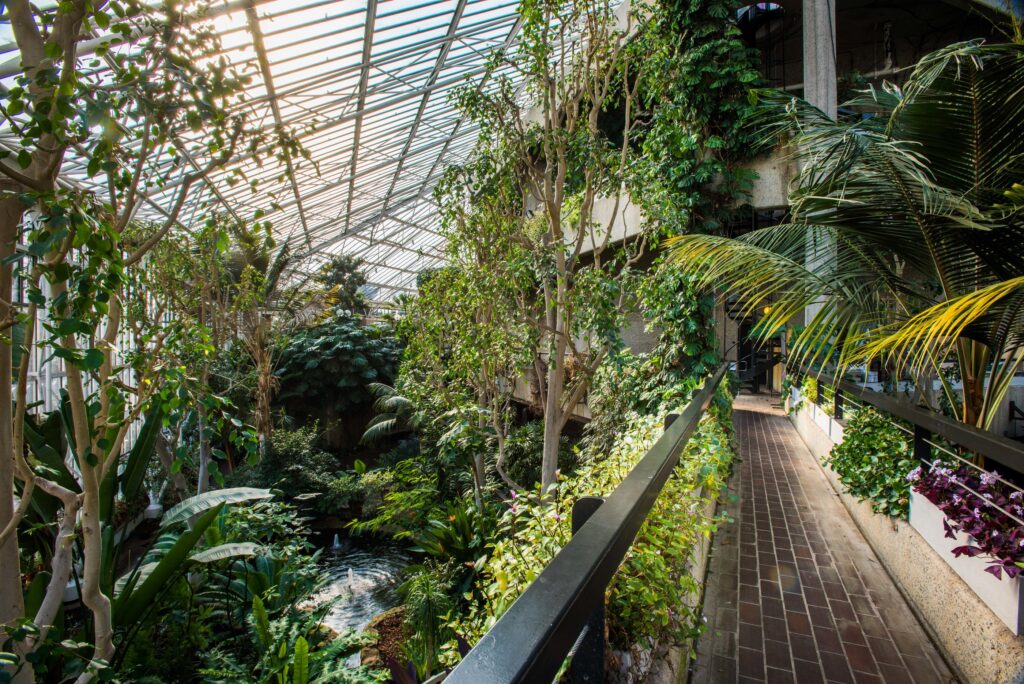The Barbican
London, United Kingdom
Set in one of the most iconic Brutalist buildings in the world, this venue has a range of spaces that can be hired for your event. From large scale auditoriums to their leafy tranquil conservatory.
Perfect for
Conferences
Summer Parties
Meetings
Exhibitions
+ More
Features
- WIFI
- In-house Catering
- Central Location
- AV
- Auditoriums
- Alcohol License
Event Spaces
A famed Hall with superb technical resources, intelligent design and excellent acoustics this iconic Hall seats 500 to 1943 people.
Total capacity: 1943
Stalls: 855
Circle: 767
Balcony: 321
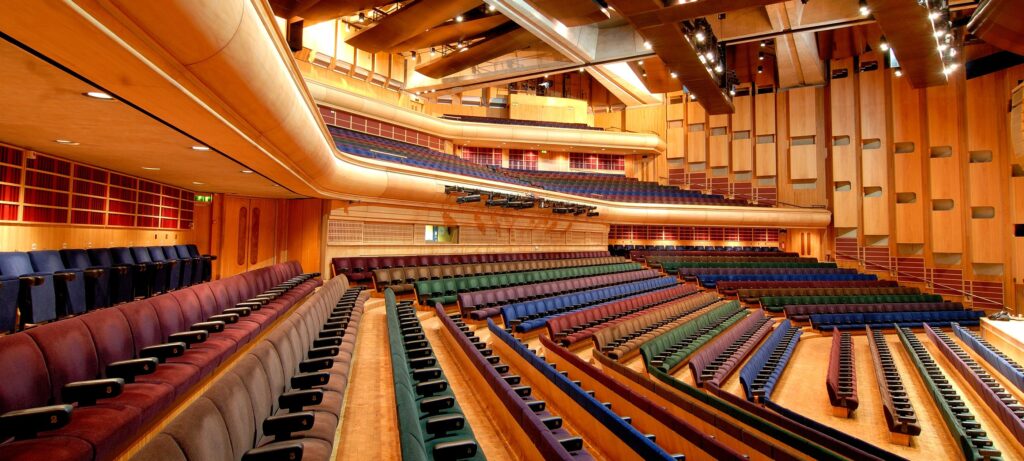
Seating 1154 people, our Theatre has an intimate feel with no seat located further than 20 metres from the stage. It’s an ideal venue for conferences, award ceremonies or private events.
All guests have excellent sightlines with tiered seating. The acoustics in the venue are geared to the requirements of international production companies, with a blank canvas stage allowing for bespoke production.
Total capacity: 1154
Stalls: 679
Circle: 195
Upper Circle: 143
Gallery: 137
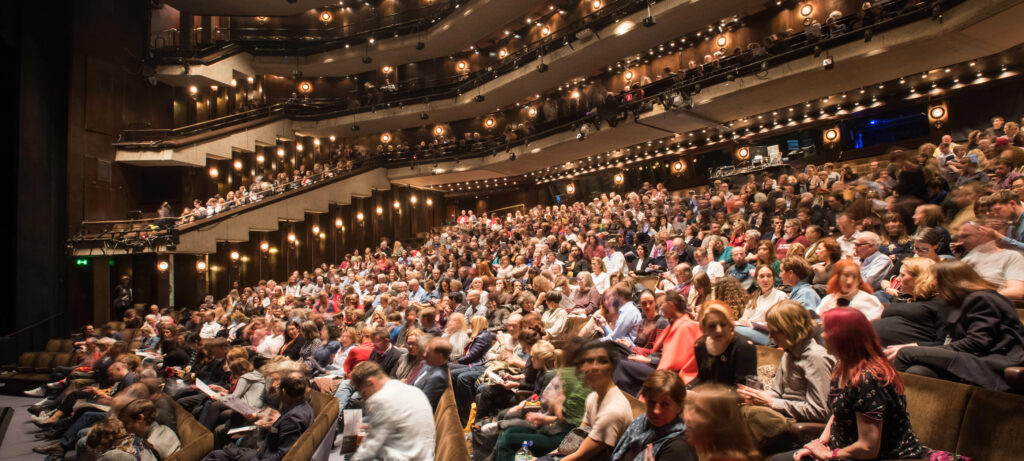
Cinema 1 has state-of-the-art projection supported by our in-house technical team. It’s ideal for presentations and corporate meetings. The space features fully-integrated stage lighting and sound rigs which can be adapted to your needs. Lighting can be programmed in your chosen colours. With a a spacious foyer area, bar and cloakroom, Cinema 1 is also suitable for private film screenings. Capacity 280pax.
Cinemas 2 & 3 have a boutique movie theatre feel with full technical resources. With comfortable seating and clear sight-lines – these two venues are perfect to host an intimate event such as a seminar, smaller conference or private film screening. Capacity 150pax
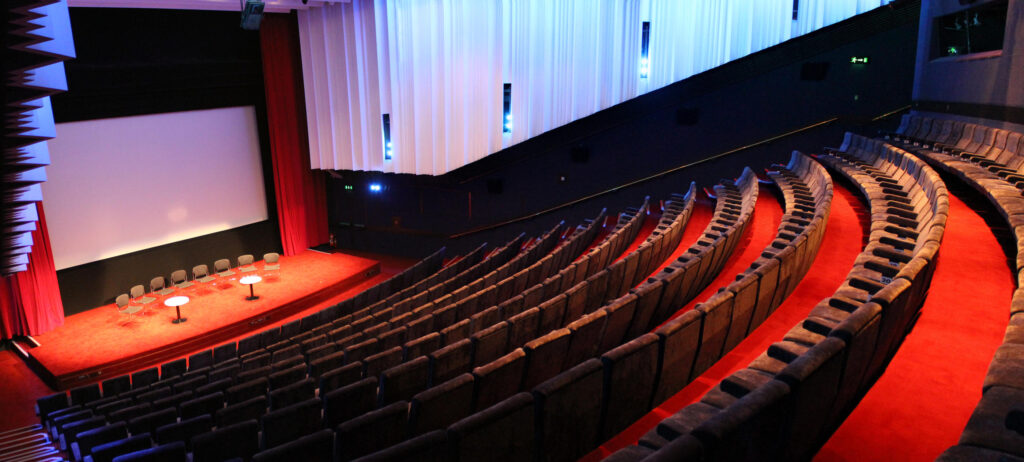
Auditorium 1 is the perfect choice for conferences, presentations and podcast recordings. As a former cinema, the space provides great sightlines, comfortable seating and high-quality projection and sound. With 245 seats including 2 wheelchair spaces, Auditorium 1 is a short walk from the Garden Room and Conservatory – an ideal combination for catering and meeting spaces.
Frobisher Auditorium 2 is located on level 4, next to to six individual meeting rooms, a dedicated boardroom and stunning catering areas. Complete with full technical support, lighting, sound and presentation facilities, the raked seating has excellent sightlines and all seats have retractable writing tablets. For groups of 80 – 150.
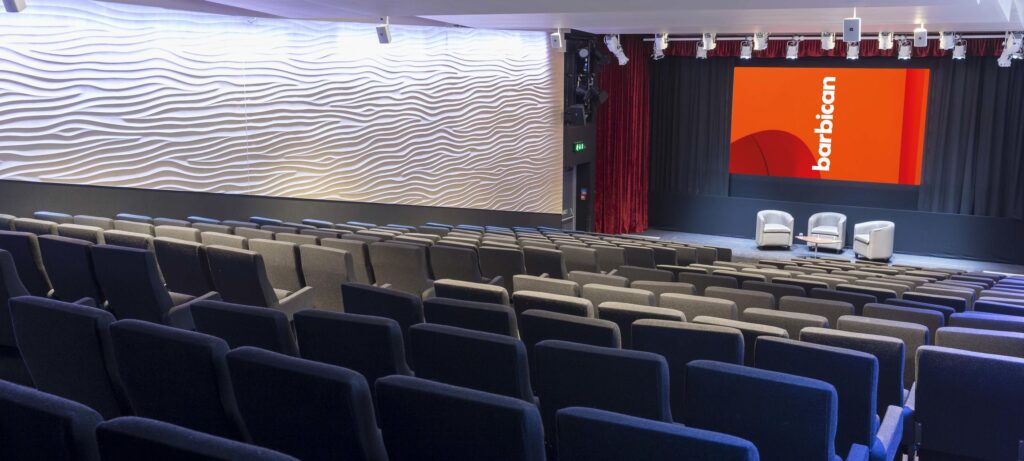
The Conservatory is a versatile and unique space within the City of London. Alongside the Garden Room, it can accommodate up to 300 people for a standing reception. Coloured lighting has been incorporated into the planting, creating a stunning environment for parties held after dusk.
The Conservatory Terrace is a magical space overlooking hundreds of tropical plants. Flooded with natural daylight, the large and versatile terrace is suitable for a variety of events including drinks receptions, wedding ceremonies, dinners and exhibitions. For larger events, the space can be combined with the Conservatory and Garden Room to accommodate up to 650 people with direct staircase access.
