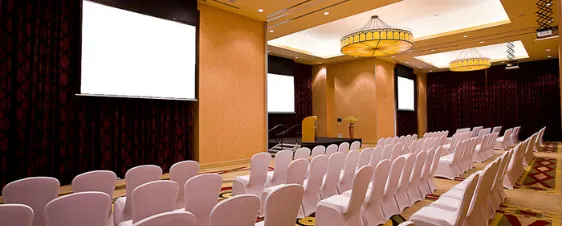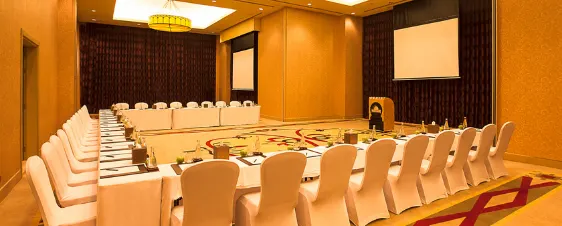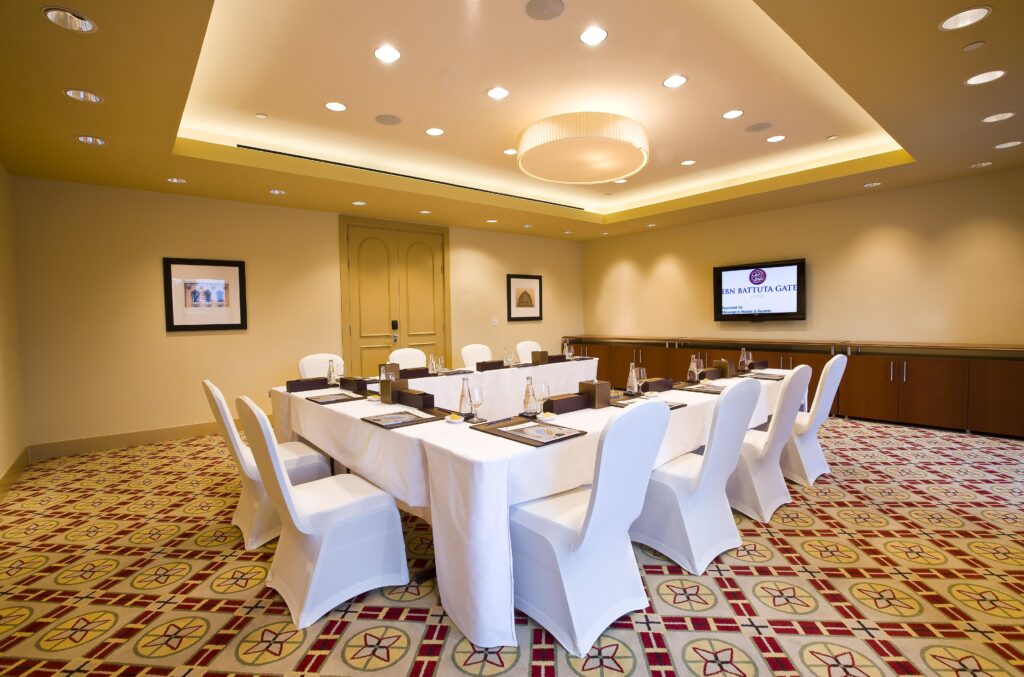Oaks Ibn Battuta Gate Dubai
Garden Cross Rd, Opposite Ibn Battuta Mall, Dubai
Oaks Ibn Battuta Gate Dubai merges rich Arabian design with top-notch corporate facilities. Ideal for business travellers, the venue sits opposite Ibn Battuta Mall and is steps from the metro, allowing convenient access across Dubai . It offers 396 rooms, suites, and serviced apartments, plus leisure amenities like a rooftop pool, spa, gym, salon, and complimentary beach shuttle
On the events side, it boasts the grand Al Bahou Atrium (864 m²) for up to 800–1,500 theatre-style, a Jeddah Ballroom (270 m², 160–170 cocktail), and 8–12 breakout rooms, each with integrated AV, high-speed Wi‑Fi, and projectors . With onsite catering, dedicated events team, and versatile layouts, it caters to conferences, strategy meetings, awards dinners, product launches, board retreats, and gala receptions. Attendees will appreciate the venue’s luxurious touches, tech capabilities, and convenient location, making it a standout choice for corporate event planners.
Perfect for
Conferences
Product Launches
Awards Ceremonies
Strategy Meetings
Team Building Retreats
Features
- Arabian-inspired architecture & grand atrium
- Integrated AV systems
- Rooftop pool & skyline terrace
- high-speed Wi‑Fi
- Soul Senses Spa & gym
- Complimentary beach shuttle & metro access
Event Spaces
An expansive, architecturally stunning atrium (864 m²) with soaring ceilings and ornate lighting. Accommodates 450 theatre or 800 standing, ideal for conferences, launches, or cocktail receptions. Includes high-end integrated sound, flexible staging, and immediate access to hotel amenities.

At 270 m², this versatile ballroom seats 160 theatre or 170 for cocktails. Equipped with three projectors, sound systems, and climate control. Perfect for board meetings, medium conferences, or celebratory dinners with adaptable AV configurations.

Three linked rooms ranging 80–110 m²: seated up to 60–50 theatre style. Each features high-speed Wi‑Fi, projector, and natural daylight—great for workshops, breakout discussions, or panel sessions.

153 m², up to 50 theatre; projector & sound—usable for classroom-style training or executive sessions.

21 m², boardroom for 8; ideal for private sessions or high-level executive planning.

