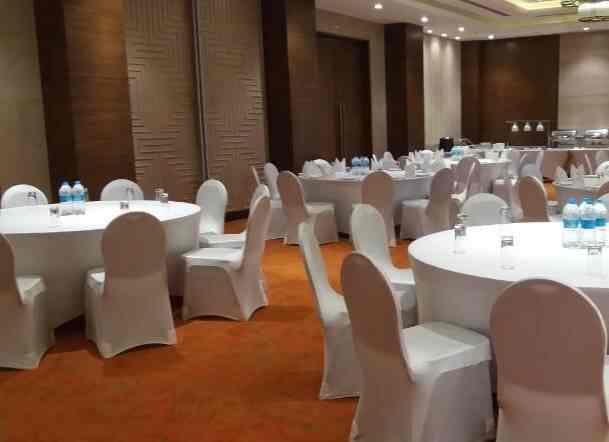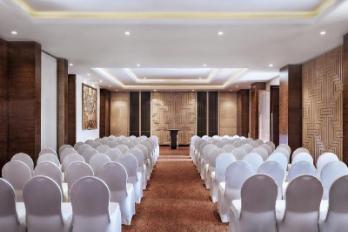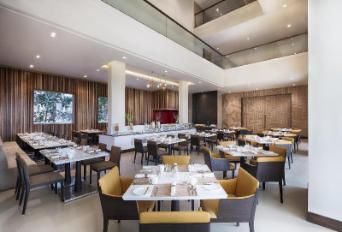Oaks Bodhgaya
Airport Road, Bodh Gaya, Bihar, India
Oaks Bodhgaya blends contemporary design with purpose-built corporate facilities, making it ideal for events like strategy meetings, conferences, and retreats. Situated on Airport Road, the hotel is just 3.5 km from the Mahabodhi Temple—perfect for guests combining business with spiritual sightseeing. With 78 spacious rooms (Deluxe, Premium, Suite), a gym and rooftop meditation lounge, it caters to both professional and wellbeing needs. On-site is the all-day Oaks Café, plus a kiosk bakery. Three flexible meeting rooms offer a total event space of 3,154 m² (approx. 1,722 ft² conference space) and accommodate up to 150 delegates. Business amenities include free Wi‑Fi, parking, airport shuttle, executive lounge and tour desk. Ideal for product launches, board meetings and away-days in a serene yet connected setting.
Perfect for
Strategy Planning Retreat
Conference / Seminar
Product Launch
Board Meeting / Executive Retreat
Awards Ceremony / Gala Dinner
Features
- All-day dining at Oaks Café
- Rooftop meditation & library lounge
- Free Wi‑Fi and executive lounge access
- Airport shuttle & tour desk services
- On-site parking (including accessible spaces)
- Gymnasium for guest wellness
Event Spaces
The Grand Banquet Hall is the hotel’s flagship event space, ideal for large-scale corporate functions, gala dinners, awards ceremonies, or full-scale boardroom meetings. With flexible banquet-style seating for up to 150 guests and a total event space spanning approximately 1,722 ft² (3,154 m² across all rooms), this carpeted hall features sophisticated décor, natural daylight, and professional-grade AV trolleys. It offers versatile layouts — from theatre to round-table setups — and seamless access to a spacious pre-function foyer. Equipped with high-speed Wi‑Fi, customizable lighting, and sound systems, it provides a polished, all-in-one environment for impactful events.

Meeting Room A is a bright, mid-sized space configured for up to 50 delegates in a mix of classroom, U-shape, or boardroom styles. Large windows flood the room with daylight, creating an energizing atmosphere ideal for focused workshops, product presentations, or smaller breakout sessions. The space includes a ceiling-mounted projector and screen, lectern, high-speed internet access, and built-in USB connectivity at tables. With direct access to a foyer and coffee station — perfect for networking breaks — it caters especially well to training sessions, meetings, and interactive group formats.

Meeting Room B mirrors Room A in size and layout but is frequently used as a secondary breakout room or simultaneous session space. Also accommodating around 40–50 attendees in theatre or classroom arrangements, it offers the same modern AV setup, fast Wi‑Fi, and daylight exposure. Its strategic location adjacent to reception and the café makes on-the-go refreshments easy to manage. Configurable seating, modular tables, and reliable internet make this room a versatile choice for parallel workshops, committee meetings, or client presentations requiring a professional yet accessible setting.

