NH Collection Milano CityLife
CityLife District, Milan, Italy
NH Collection Milano CityLife is a premier venue for corporate events, strategically located in Milan’s modern CityLife district. Housed in a meticulously restored church, the hotel seamlessly blends historical architecture with contemporary design.
The hotel features six versatile meeting rooms, all equipped with state-of-the-art audiovisual technology and benefiting from natural daylight. The largest space can accommodate up to 520 guests, making it ideal for conferences, seminars, and product launches.
Perfect for
Conferences
Corporate Parties
Product Launches
Seminars
Workshops
Features
- Historic architecture
- Nine event spaces
- Central location
- Michelin-level catering
- Advanced AV facilities
- Hybrid event support
Event Spaces
Combining the Chiffon and Tweed rooms, this expansive space offers 197 m² of area with a ceiling height of 5.2 meters. It can accommodate up to 200 guests in a theater setup, making it ideal for large conferences, presentations, and product launches. The room benefits from natural daylight and is equipped with modern audiovisual technology
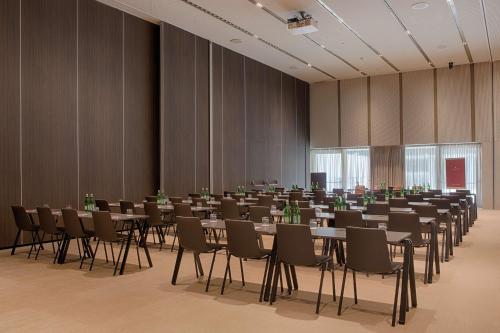
Spanning 103 m² with a ceiling height of 5.2 meters, the Lamè Room can host up to 90 guests in a theater arrangement. Its versatile layout and natural lighting make it suitable for seminars, workshops, and medium-sized meetings.
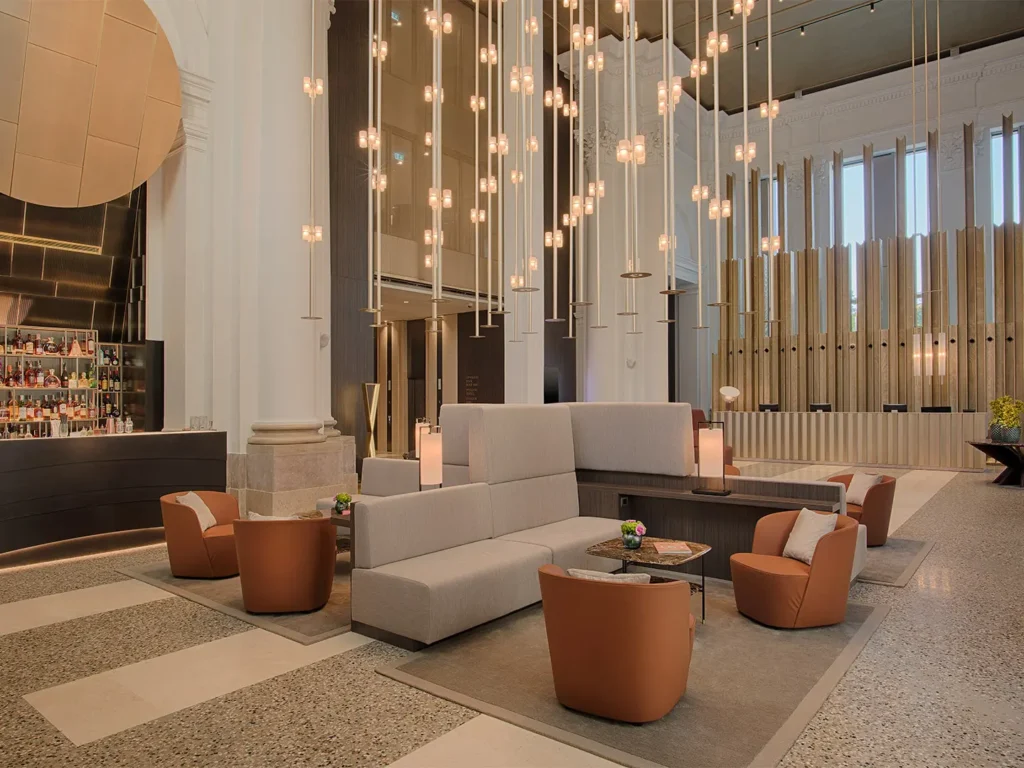
This combined space offers 92 m² of area with a ceiling height of 4 meters, accommodating up to 70 guests in a theater setup. The room is ideal for breakout sessions, training programs, and smaller conferences.
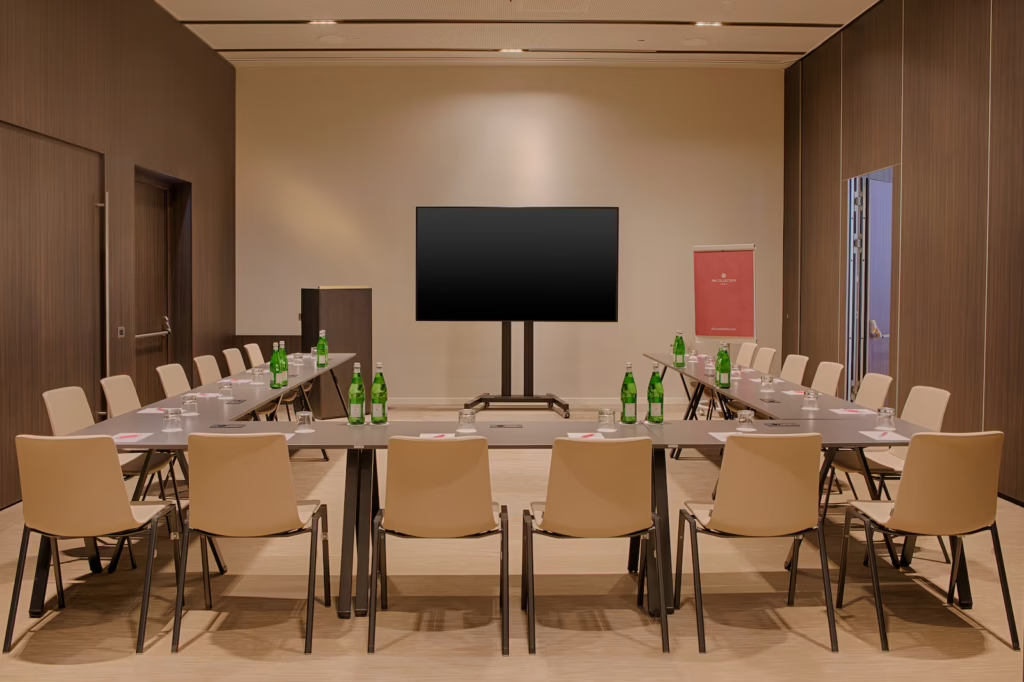
Enquire Now
Perfect for
Conferences
Corporate Parties
Product Launches
Seminars
Workshops
Features
- Historic architecture
- Nine event spaces
- Central location
- Michelin-level catering
- Advanced AV facilities
- Hybrid event support
Event Spaces
The centerpiece of the venue—boasting an 8.5-meter ceiling, theatrical stage, and dramatic lighting. Ideal for large plenary sessions, performances, and dinners.
Size: 200 m²
Seated Capacity: 350 guests
Standing Capacity: 600 guests
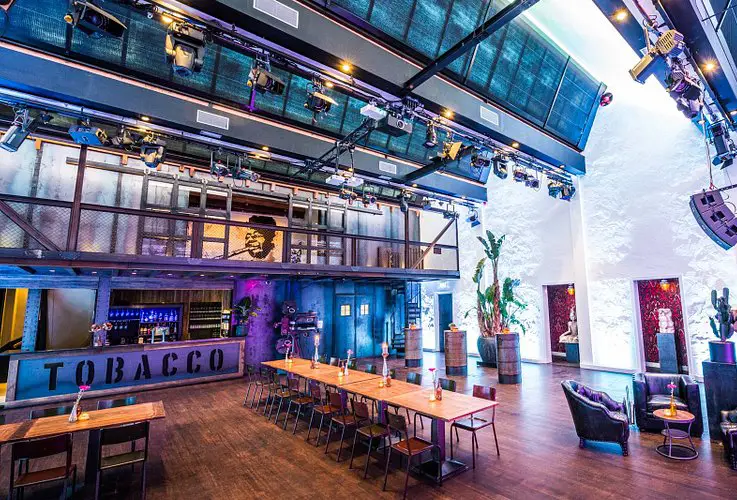
A raw, dynamic space with brick walls and original industrial features—perfect for exhibitions, presentations, and social events.
Size: Approx. 180 m²
Seated Capacity: 450 guests
Standing Capacity: 800 guests

With a sloped glass ceiling, art chandelier, and private pantry, this cozy studio suits creative sessions and private meetings.
Size: 75 m²
Seated Capacity: 80 guests
Standing Capacity: 100 guests
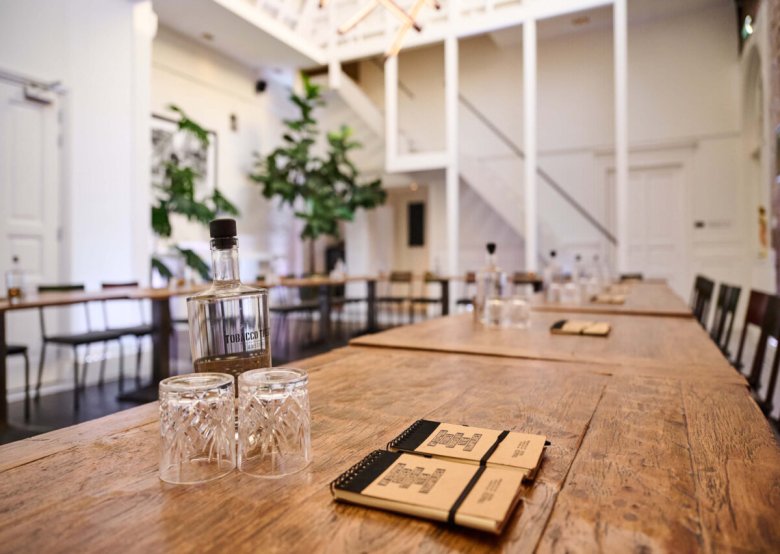
Bold, immersive, and artsy—this transitional space connects key rooms and is often used for creative activations or pop-ups.
Size: 40 m²
Seated Capacity: 24 guests
Standing Capacity: 40 guests

