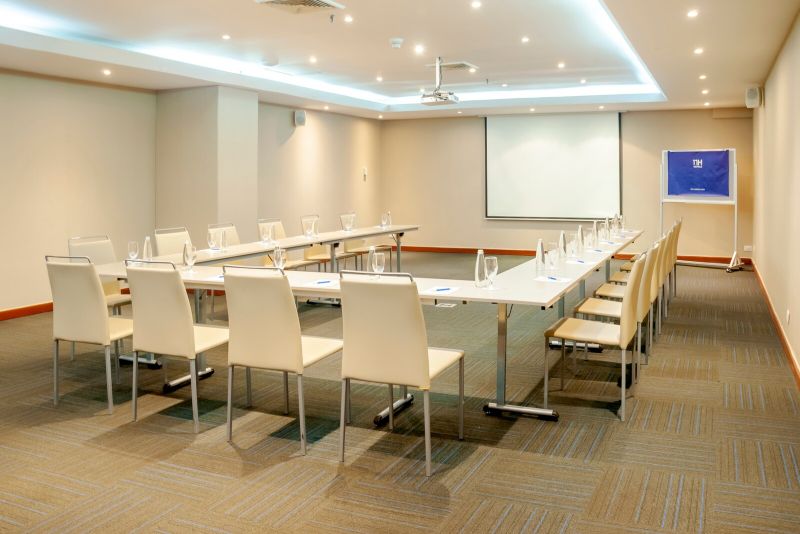NH Cali Royal
Cali, Colombia
NH Cali Royal is a sophisticated four-star hotel strategically located in Cali’s upscale business district. With 145 modern rooms and suites, the hotel offers a blend of comfort and luxury, making it an ideal choice for corporate events. Its proximity to major business centers and shopping malls, combined with top-notch amenities like a spa, outdoor pool, and fully-equipped gym, ensures a seamless experience for business travelers and event attendees alike.
Perfect for
Conferences
Corporate Parties
Product Launches
Seminars
Workshops
Features
- Free Wi-Fi
- On-site Catering
- Airport Shuttle
- Video Conferencing
- Outdoor Terrace
- Beach Access
Event Spaces
The Cañaverales meeting room is the largest event space at NH Cali Royal, covering 153 m² and accommodating up to 200 guests. Its versatile layout options include banquet seating for 120 people, theater-style for 180, and reception capacity for 200 attendees, making it ideal for large conferences, gala dinners, and networking events. Additional configurations such as school-style seating for 90 and U-shape for 50 provide flexibility for workshops, training, and executive meetings. The room features abundant natural light and state-of-the-art audiovisual equipment to support seamless presentations and a productive corporate environment.

Spanning 104 m², the Cañasgordas room offers a well-balanced space for medium-sized corporate events with a maximum capacity of 120 people. It supports banquet arrangements for up to 72 guests and theater seating for 120, ideal for conferences and seminars. The room’s school-style setup accommodates 60 participants, while U-shape seating is suited for 45, perfect for interactive meetings or breakout sessions. With modern AV technology and natural daylight, this room fosters an engaging and professional atmosphere.

The Guadalquivir room covers 117 m² and can host up to 80 attendees, offering an intimate setting for focused business meetings. Banquet seating is available for 56 people, while theater and reception styles accommodate 80 guests. The room is designed to support a variety of meeting types, including training sessions with school-style seating for 45 and U-shape layouts for smaller groups of 20. It combines comfortable space with contemporary amenities to ensure efficient corporate gatherings.

Measuring 82 m², Piedechinche is a more compact meeting space suitable for up to 60 delegates. It is ideal for board meetings and strategy sessions with banquet seating for 48 and theater-style for 60. School-style seating fits 35 attendees, while U-shape accommodates 30, offering flexibility for workshops and discussions. The room’s design prioritizes comfort and functionality, enhanced by modern audiovisual equipment and ample natural light.

The smallest room, Palmaseca, covers 38 m² and caters to more intimate corporate events with a maximum of 40 people. It supports banquet seating for 32 guests and theater or reception setups for 40, making it perfect for small workshops, interviews, or breakout sessions. School-style seating accommodates 21, and U-shape layout is suitable for 18 attendees. Despite its size, Palmaseca offers a professional environment with all essential meeting facilities.

