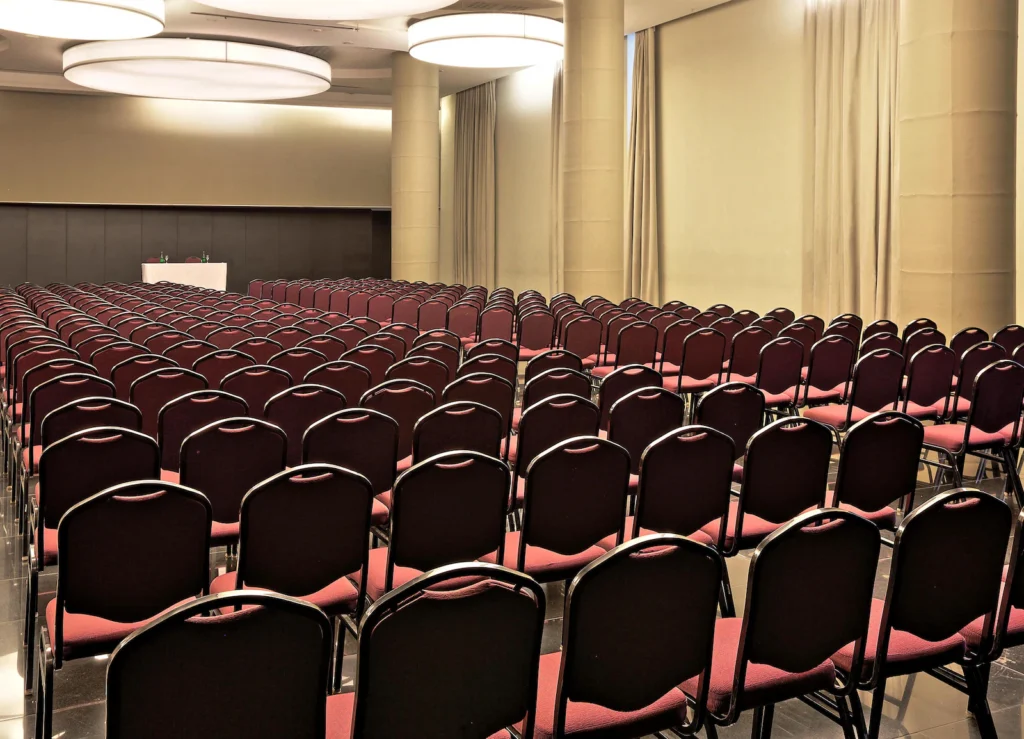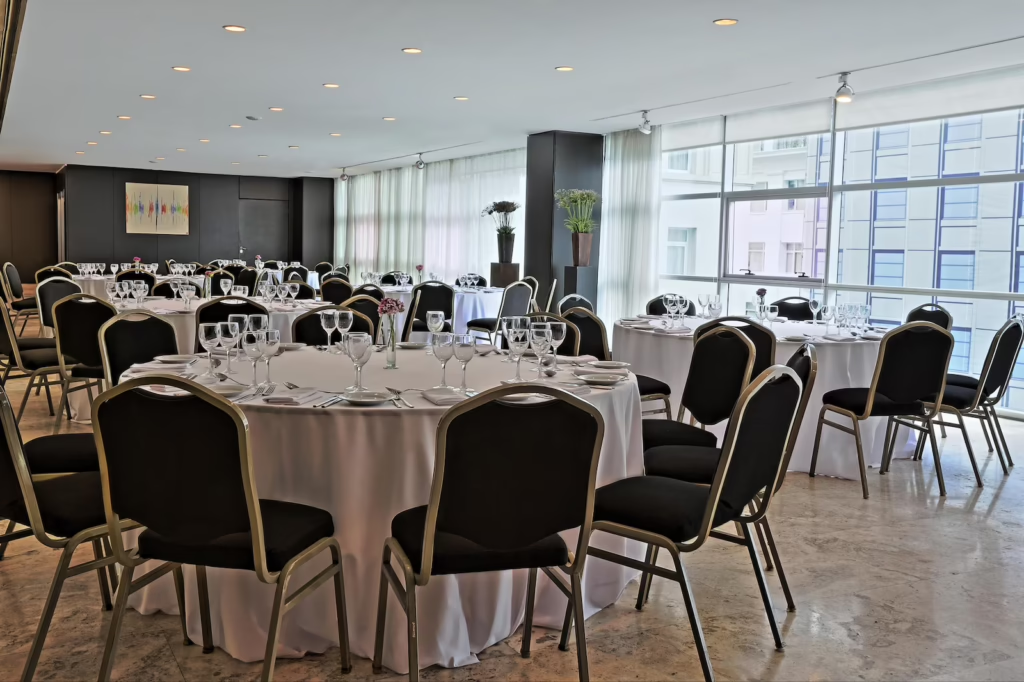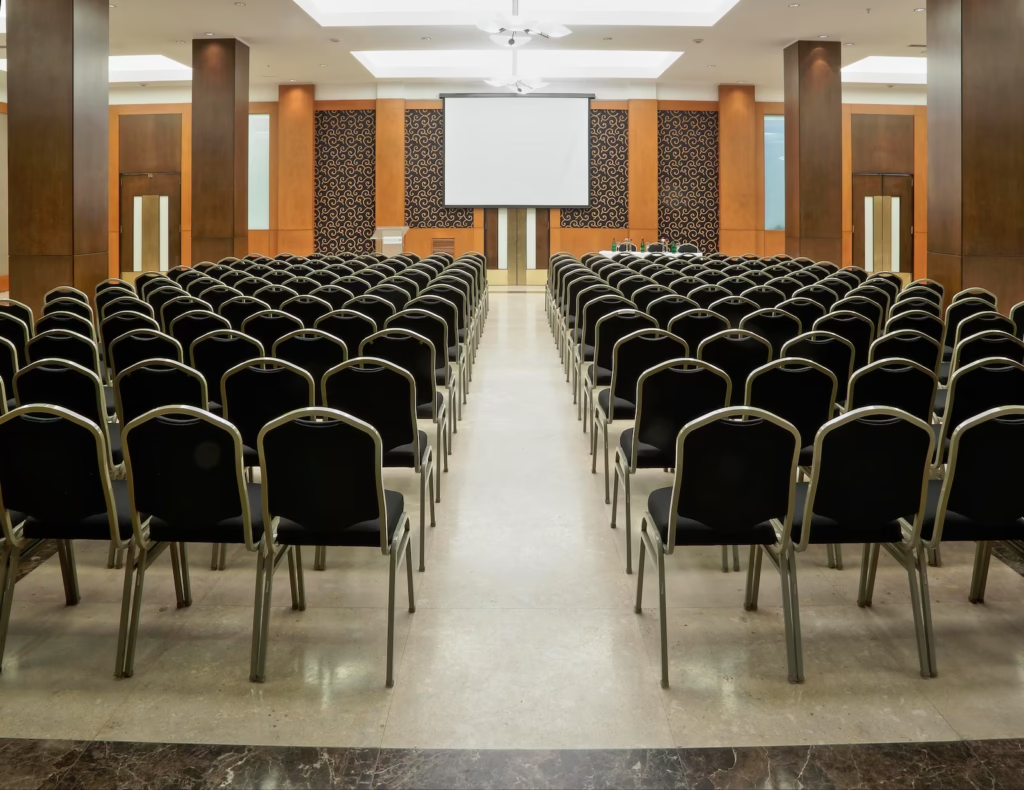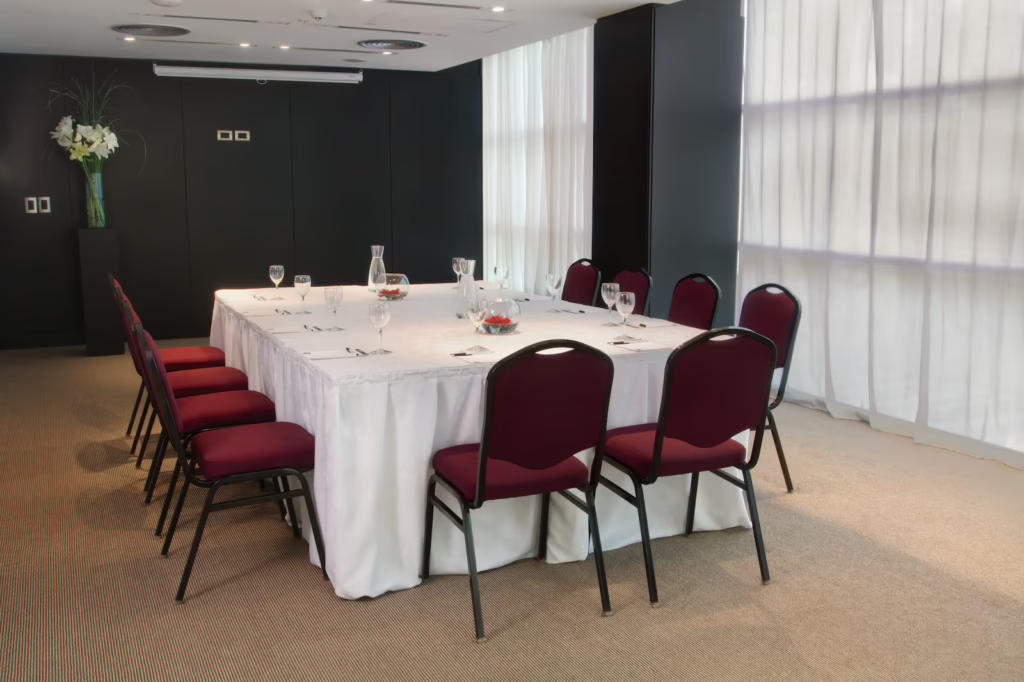NH BUENOS AIRES CITY
Bolívar 160, C1066AAD, Ciudad de Buenos Aires, Argentina
Located in the heart of Buenos Aires, NH Buenos Aires City is a beautifully restored art‑deco hotel that seamlessly blends historic elegance with modern corporate functionality. With 12 versatile meeting rooms offering a total of 1,667 m² (20,637 ft²) of event space including a flagship convention hall that accommodates up to 500 delegates, it’s ideal for grand conferences, large‑scale product launches, and gala dinners . All rooms include AV-ready setups, high-speed Wi‑Fi, digital projectors, flipcharts, and ISDN lines, supported by an experienced events team . The centrally-located rooftop pool, gym, and sun terrace offer unique breakouts or networking spaces with panoramic city views . Following busy workdays, delegates can unwind in one of the 302 sound‑proofed rooms and suites. Catering ranges from banquet buffets to plated meals and cocktail receptions. With immediate access to landmarks like Plaza de Mayo and Puerto Madero, plus off‑site parking and full business services, NH Buenos Aires City delivers an unforgettable experience for large corporate events.
Perfect for
Large Conferences & Conventions
Product Launches & Media Presentations
Awards Ceremonies & Gala Dinners
Corporate Training Workshops
Networking Receptions & Trade Shows
Features
- sound‑proofed guestrooms
- Full AV with LCD screens and business centre support
- Free high‑speed Wi‑Fi throughout
- Onsite catering
- Complimentary shuttle and optional transfer services
- Central city location
Event Spaces
A spacious, column‑free hall of approx. 3,735 ft² (347 m²) seating up to 500 guests. Equipped with ceiling-mounted AV, stage lighting, sound systems, and modular seating arrangements, this space is ideal for keynote sessions, large plenaries, or ceremonial dinners. Adjacent pre-function areas facilitate receptions and networking.

| Approximately 2,744 ft² (255 m²), seating 200–300 delegates in theatre/classroom layouts. Offers natural light, built‑in projector, and direct access to catering prep areas—perfect for breakout sessions or training seminars. |

| Four mid-size rooms (~100–150 m²) each seating 60–100 delegates. Suitable for breakout sessions, panel discussions, or interactive workshops, all fitted with AV connectivity, flipcharts, and natural light. |


