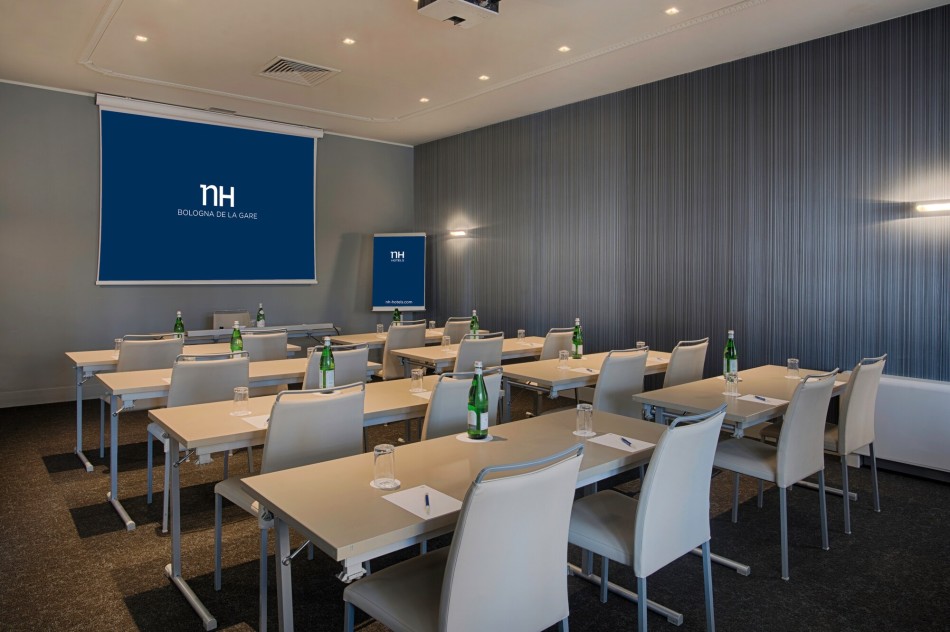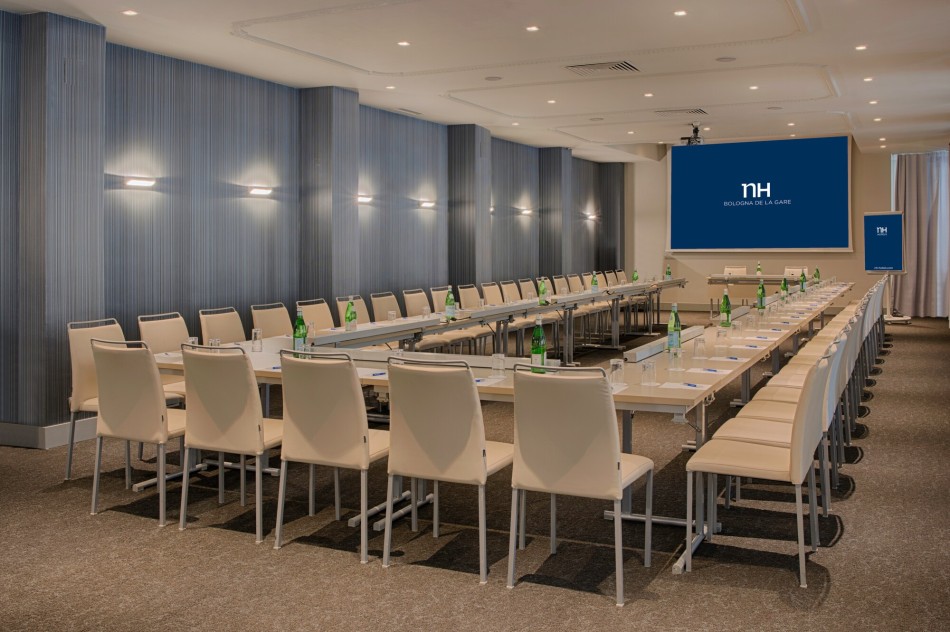NH Bologna De La Gare
Bologna, Italy
NH Bologna De La Gare is a premier corporate event venue situated in the heart of Bologna, directly opposite the central train station and just 7 km from Bologna Guglielmo Marconi Airport. This 4-star hotel boasts 156 elegantly appointed rooms and offers 8 versatile meeting spaces equipped with modern audiovisual technology and abundant natural light. The largest space accommodates up to 220 seated guests or 300 standing, making it ideal for conferences, product launches, and gala dinners. On-site amenities include the Amarcord restaurant, serving regional and international cuisine, and the seasonal Sky Bar 507, offering panoramic city views. With its strategic location and comprehensive facilities, NH Bologna De La Gare is perfectly suited for a wide range of corporate events
Perfect for
Conferences
Corporate Parties
Product Launches
Seminars
Workshops
Features
- Free Wi-Fi
- On-site Catering
- Airport Shuttle
- Video Conferencing
- Outdoor Terrace
- Beach Access
Event Spaces
: Garisenda A offers 123 m² of meeting space with a ceiling height of 3.1 meters. It can host up to 60 participants in a theater arrangement or 70 for standing receptions. The room features natural daylight and is equipped with essential meeting amenities, suitable for breakout sessions and smaller conferences.

Combining Garisenda A and B, this space offers 248 m² of flexible meeting area with a ceiling height of 3.1 meters. It can host up to 120 attendees in a theater layout or 140 for standing receptions. The room features natural daylight and is equipped with essential meeting amenities, making it suitable for medium-sized conferences and workshops

The Garisenda ABC is the hotel’s largest and most versatile meeting space, offering 330 m² of pillar-free area with a ceiling height of 3.1 meters. It can accommodate up to 220 guests in a theater setup or 200 for cocktail receptions. The room is equipped with modern audiovisual technology, including projectors and sound systems, and benefits from ample natural light, making it ideal for large conferences, product launches, and gala dinners.

This 114 m² meeting room with a ceiling height of 3.1 meters accommodates up to 80 guests in a theater setup or 80 for cocktail events. It benefits from natural light and is equipped with modern AV technology, making it suitable for seminars and workshops.

This combined space provides 228 m² of meeting area with a ceiling height of 3.1 meters. It accommodates up to 100 guests in a theater setup or 110 for cocktail events. The room is well-lit with natural light and equipped with modern AV facilities, making it ideal for seminars and training sessions.

