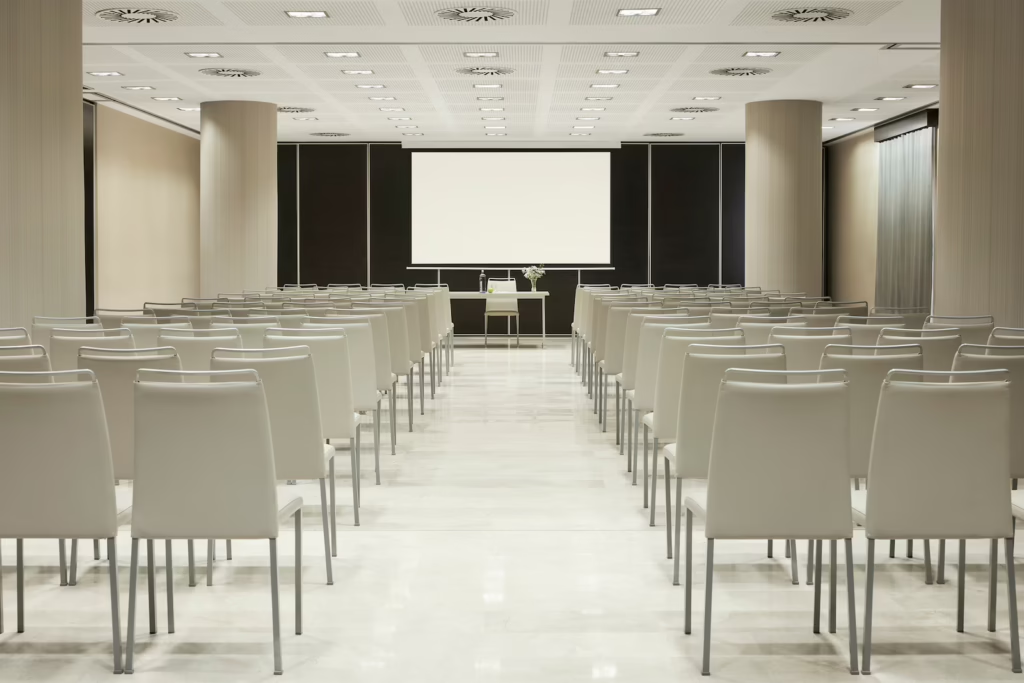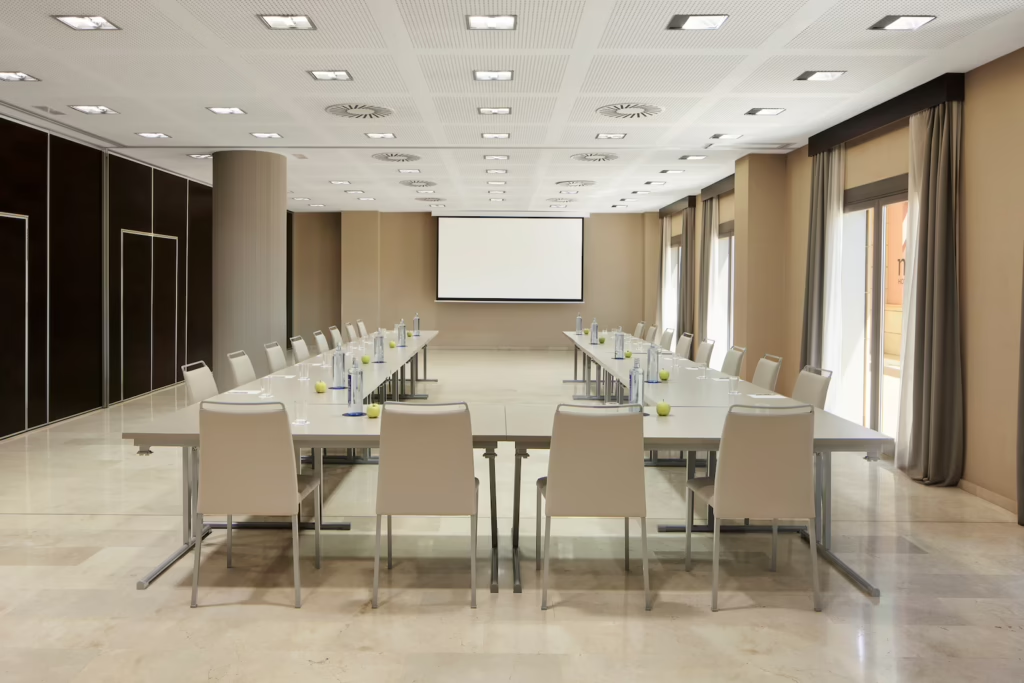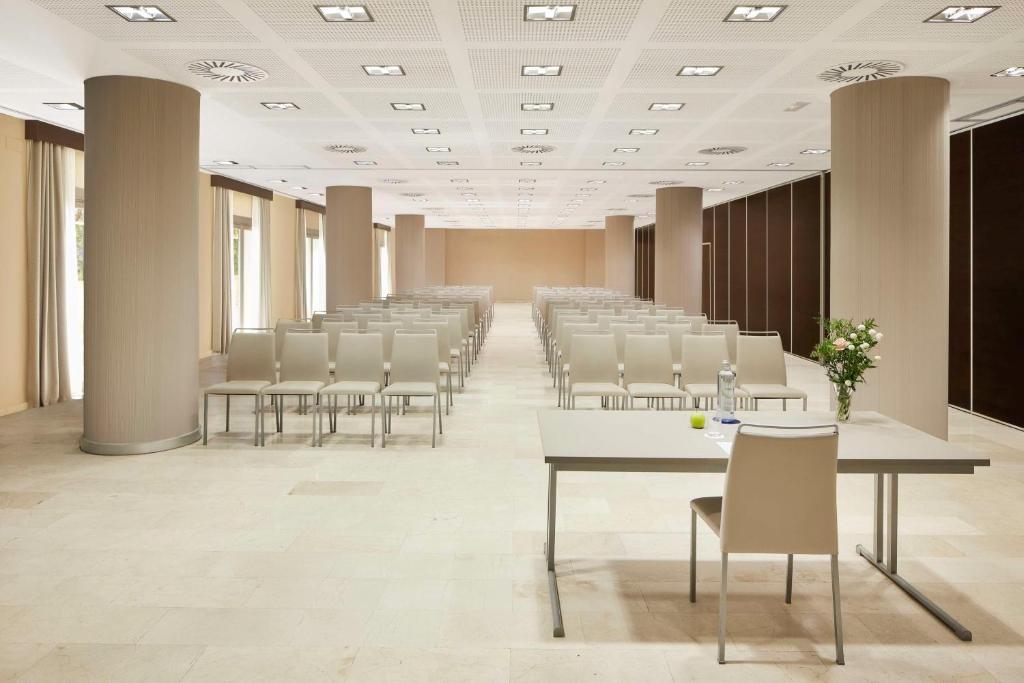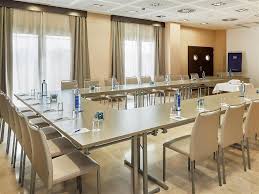NH Alicante
Alicante, Spain
NH Alicante is a modern 4-star hotel situated in a peaceful residential area near Alicante’s city center. The hotel features six meeting rooms with natural daylight and flexible layouts to accommodate a range of corporate events from intimate workshops to large conferences of up to 300 attendees. The rooftop pool area offers stunning views of the Santa Barbara Castle, creating a memorable setting for networking and social events. Additional amenities include a gym, sauna, jacuzzi, and Mediterranean dining options both indoors and alfresco at the rooftop La Vuit restaurant. This venue is well-suited for professional events requiring a blend of comfort, technology, and inspiring surroundings.
Perfect for
Conferences
Corporate Parties
Product Launches
Seminars
Workshops
Features
- Onsite Catering
- AV Capabilities
- Airport Shuttle
- Video Conferencing
- Natural Daylight
- Wheelchair Accessible
Event Spaces
The Palmeral Room offers 104 m² of flexible space with a maximum capacity of 90 people. It supports a variety of seating arrangements including square seating for 40, reception for 90, school-style for 50, theatre for 70, U-shape for 35, and cabaret for 30 guests. This versatile room is ideal for medium-sized conferences, training sessions, and networking receptions, providing ample natural daylight and modern AV equipment to support engaging corporate events.A 40 m² space ideal for intimate meetings, featuring natural daylight and modern amenities.

Spanning 90 m², the Saladar Room accommodates up to 70 guests and features multiple layout options: square seating for 35, reception for 70, school-style for 40, theatre for 60, U-shape for 20, and cabaret for 20. It is well-suited for workshops, seminars, and product launches, offering a professional setting with flexible seating and high-speed connectivity.

The Almadraba Room covers 80 m² and holds up to 80 attendees. Seating options include square for 25, reception for 60, school for 40, theatre for 60, U-shape for 20, and cabaret for 20. This adaptable space is perfect for medium-scale meetings, presentations, and interactive sessions, enhanced by modern audiovisual technology and natural lighting.

With 65 m² of space, the Benalua Room is designed for up to 60 participants. It offers square seating for 20, reception for 50, school-style for 30, theatre for 45, U-shape for 24, and cabaret for 20 guests. This room is ideal for focused meetings, breakout sessions, and corporate training, ensuring a comfortable and well-equipped environment.

