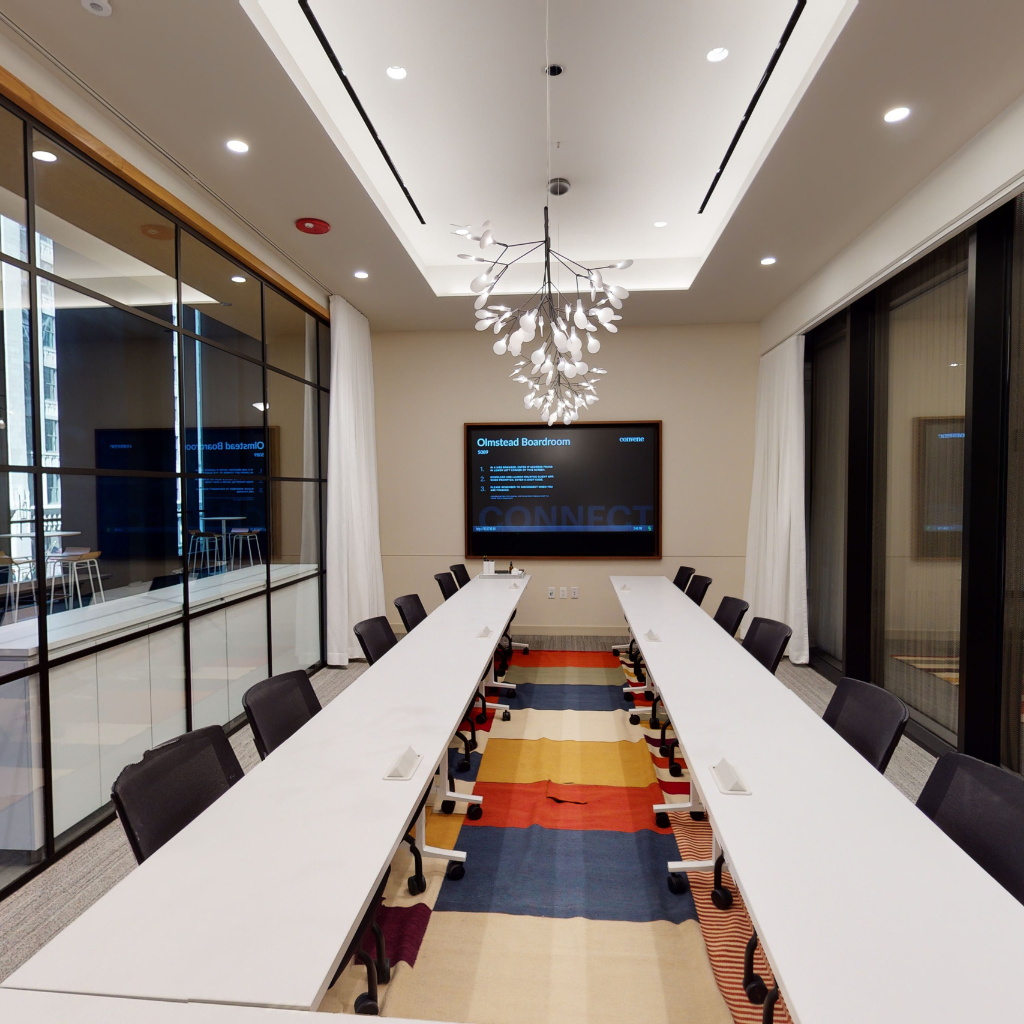Convene Willis Tower
Chicago
Convene Willis Tower is a premium venue in one of the most iconic trophy buildings in the world. Spanning 90,000 square-feet across the entire third floor and offering 11 unique meeting spaces, it is conveniently located in the Loop neighborhood of Chicago. With the largest meeting room able to accommodate just under 650 guests, it is ideally suited for large summits, events that require substantial exhibitor space, and corporate galas.
The design was inspired by the Chicago city motto “”Urbs in Horto”” – i.e. “”city in a garden”” – and features park-like design elements as well as 24-foot floor-to-ceiling windows, five private outdoor terraces, and plenty of natural light. Convene Willis Tower provides a white box space allowing for client and event branding opportunities, in-house catering with customization options and dining private to each event, in-room A/V technology supported by an on-site team, and dedicated hospitality resources.
The venue is located near the Washington/Wells Station, Quincy Station, and Union Station and additionally offers nearby paid parking.
Perfect for
Team Meetings
Private dinners
Board Meetings
Seminars
+ More
Features
- Easy to Access
- Incredible Panoramic View
- 90,000 sq ft
- Upmarket venue
- City Centre
- Natural daylight
Event Spaces
Located on the 3rd floor, the Jackson Gallery is a flexible space that is ideal for social gatherings, receptions, informal work sessions, and formal dining occasions.
7,605 sq ft
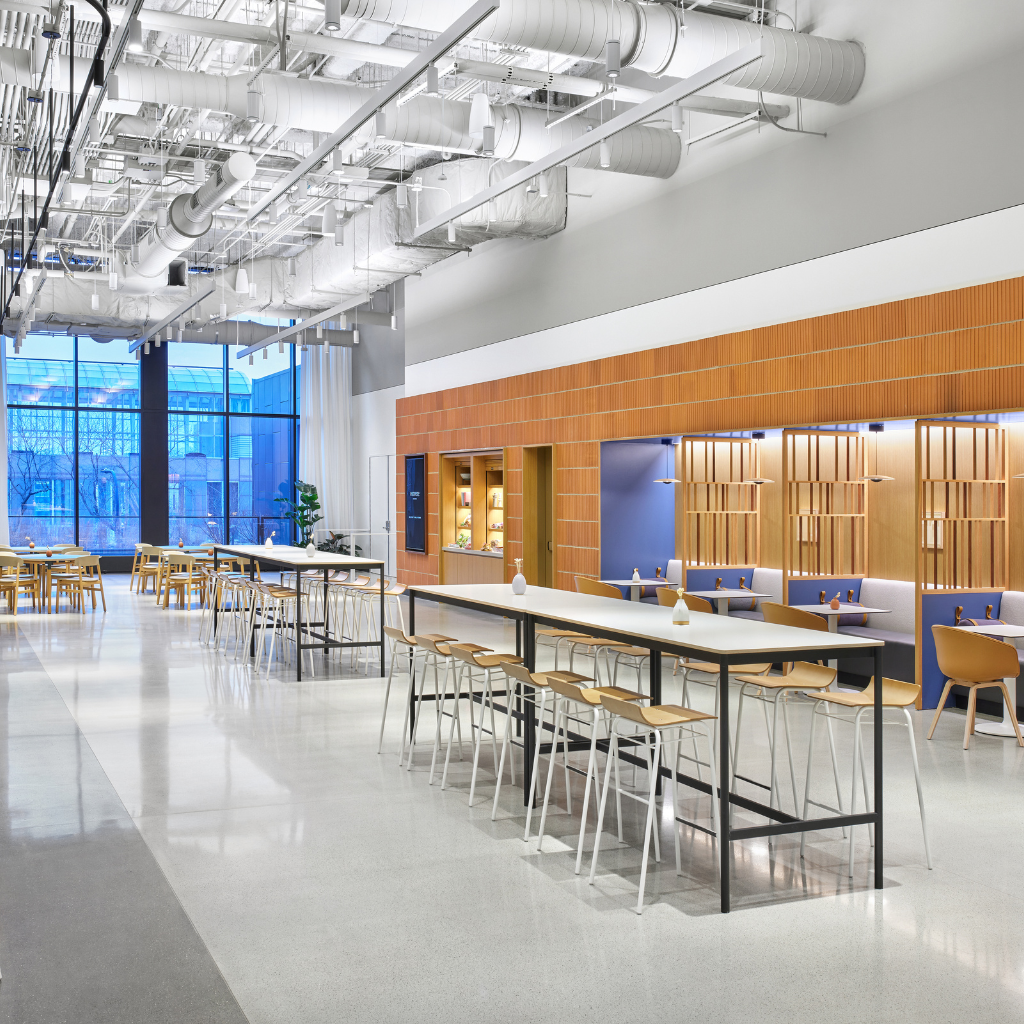
Located on the 3rd floor, The Hall is the ideal space for large-scale meetings and events. The divisible room has natural light and is equipped with a projection screen, built-in whiteboards, and Convene’s signature resources.
8, 019 square feet
Theatre – 646
Classroom – 351
Rounds – 400
Pods -336
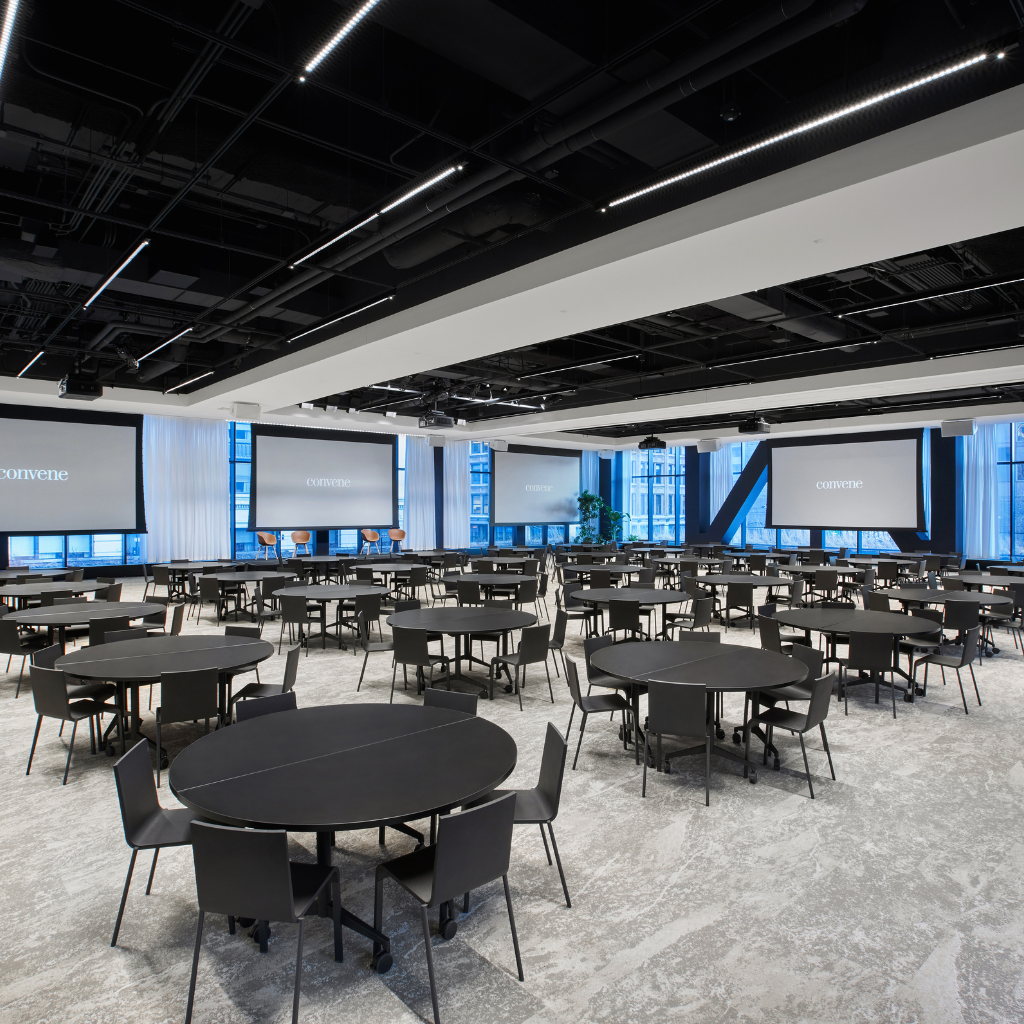
Located on the 3rd floor, the Wacker Studio is the ideal space for smaller meetings and collaborative brainstorming sessions. The room is equipped with a LED display, built-in whiteboard, and Convene’s signature resources.
575 square feet
Theatre – 50
Pods – 24
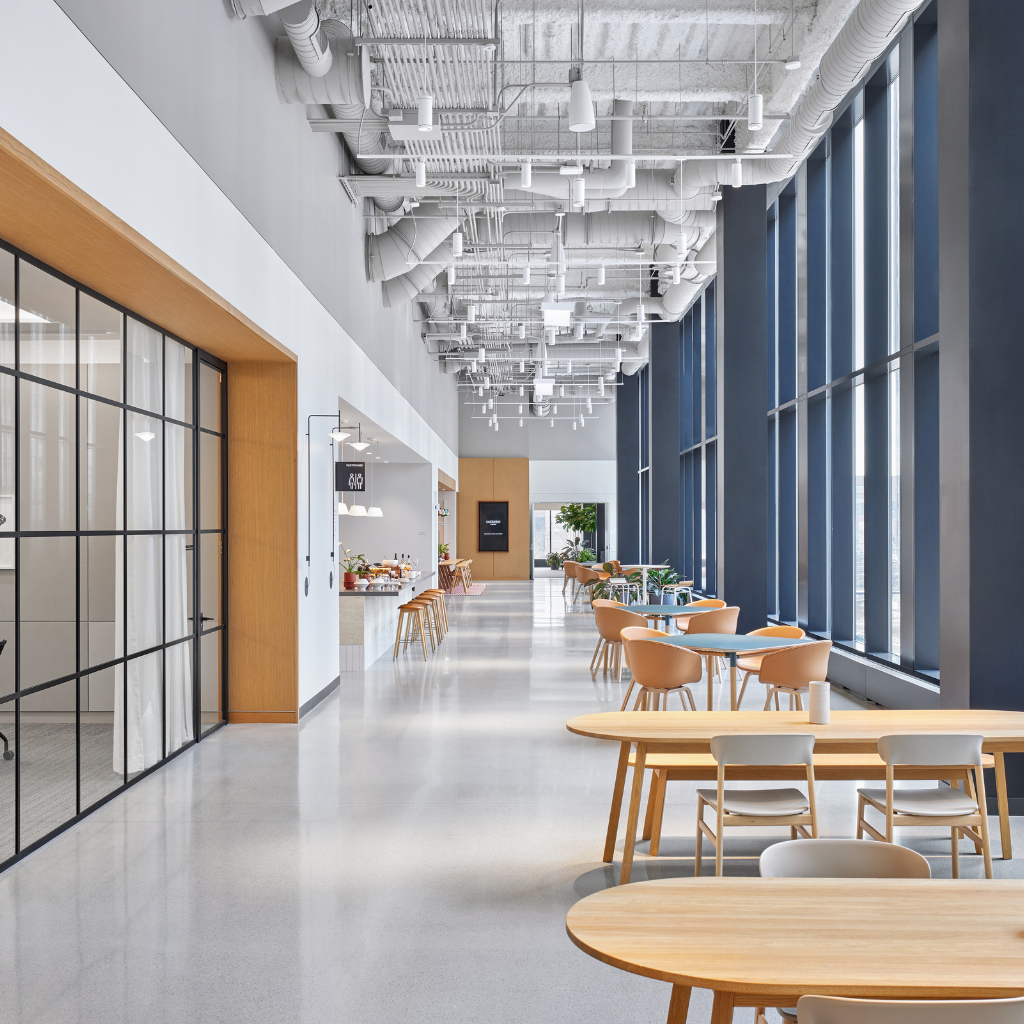
Located on the 3rd floor, the Miller Boardroom is the ideal space for smaller meetings and collaborative brainstorming sessions. The room is equipped with an LED display, built-in whiteboards, built-in audio conferencing, and Convene’s signature resources.
482 square feet
Suitable for 18 people
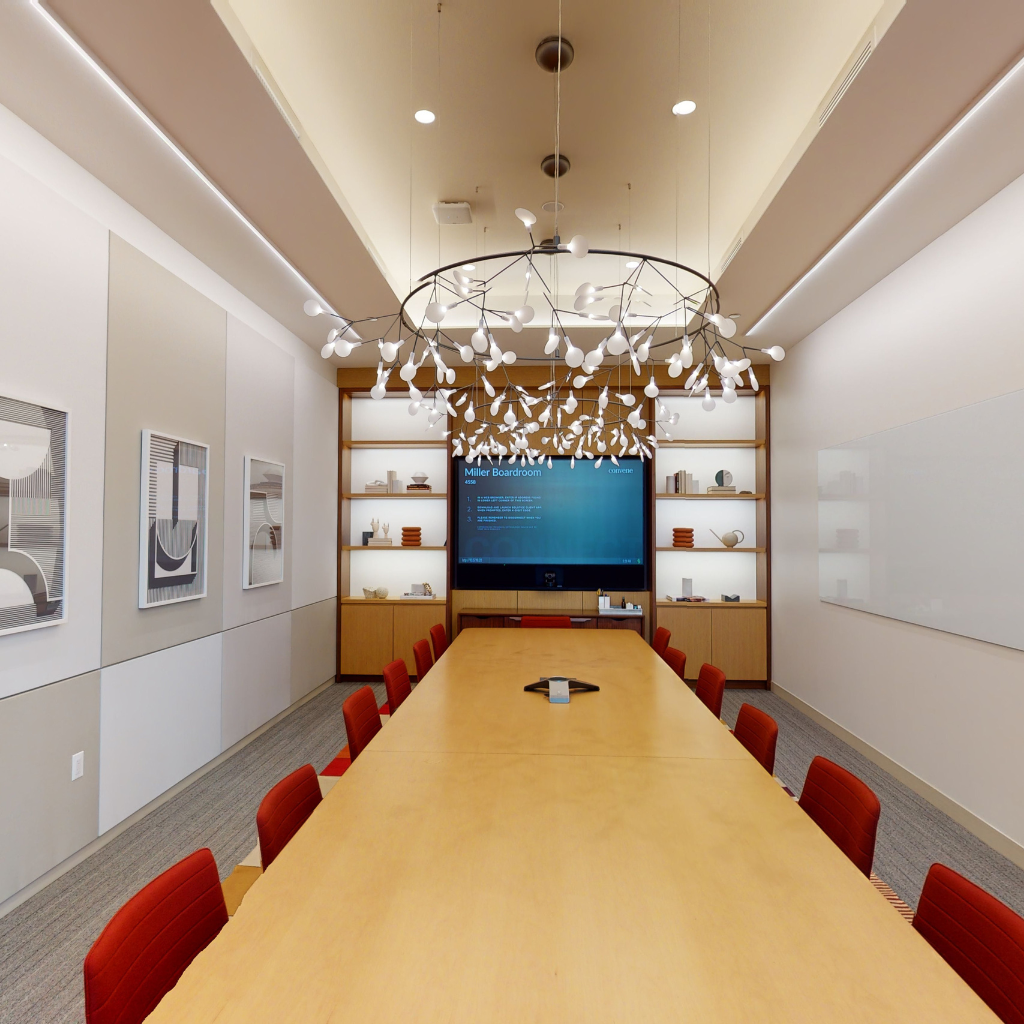
Located on the 3rd floor, the Franklin Gallery is a flexible space that is ideal for social gatherings, receptions, informal work sessions, and formal dining occasions.
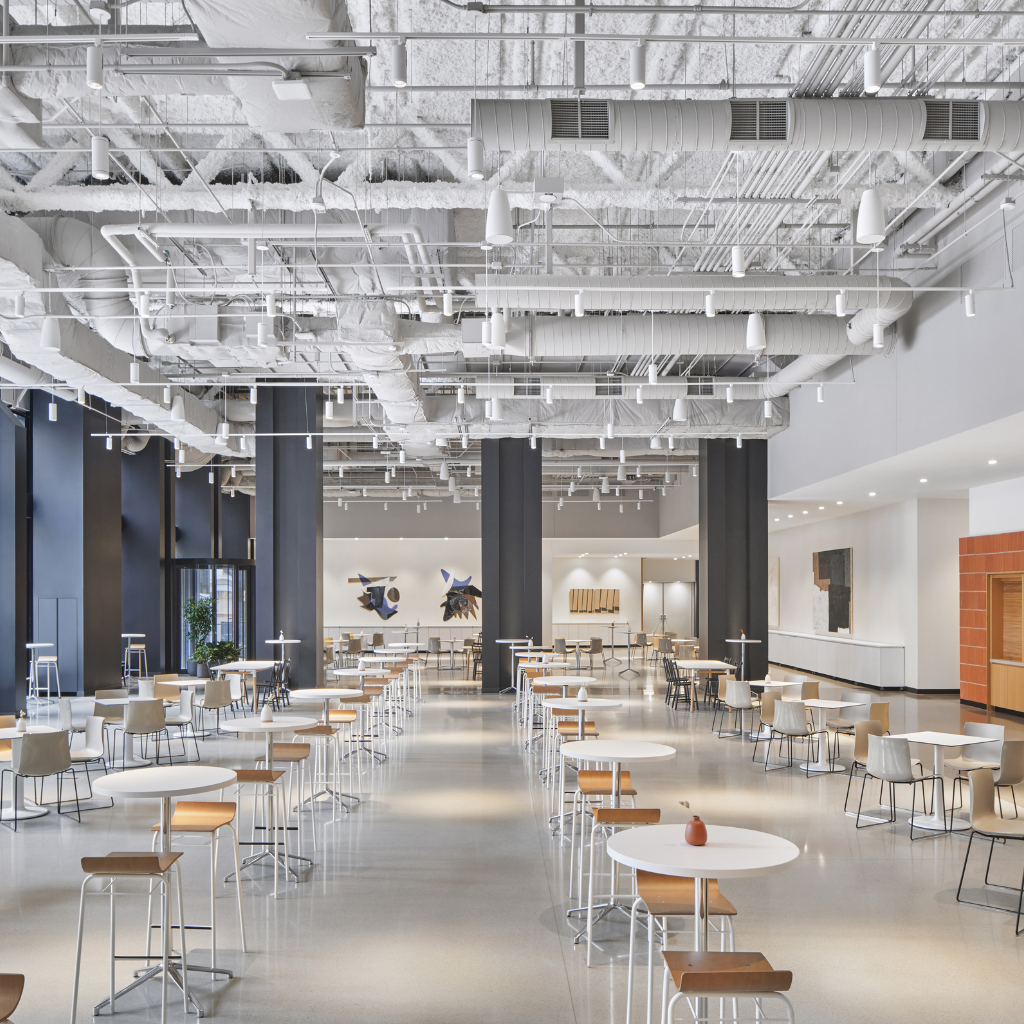
Located on the 3rd floor, the Olmstead Boardroom is the ideal space for smaller meetings and collaborative brainstorming sessions. The room is equipped with an LED display, built-in whiteboards, built-in audio conferencing, and Convene’s signature resources.
Capacity 17 people
