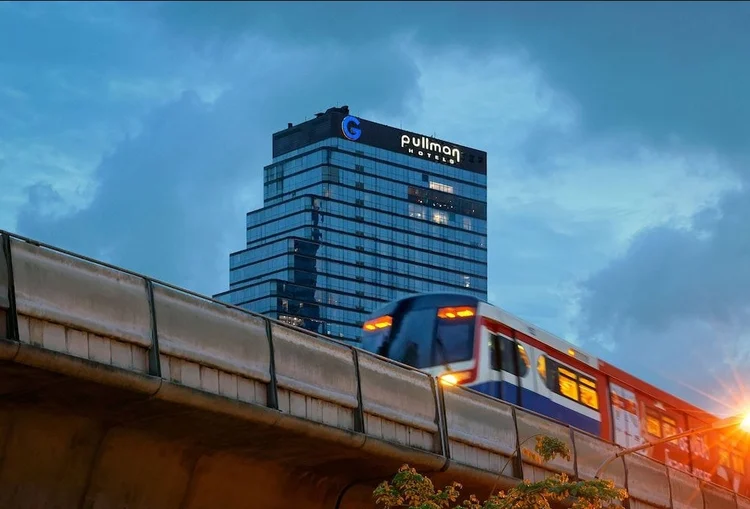Colton House Hotel
Austin, Texas, USA
Colton House Hotel seamlessly blends Southern charm with modern sophistication, offering over 6,000 sq. ft. of versatile event spaces ideal for corporate gatherings. From intimate boardrooms to expansive rooftop terraces with panoramic views of the Texas Hill Country, each venue is thoughtfully designed to inspire productivity and foster connections. With state-of-the-art amenities, bespoke interiors, and a commitment to exceptional service, Colton House provides a distinctive setting for memorable corporate events.
Perfect for
Board Meetings
Networking Events
Product Launches
Team Retreats
Workshops
Features
- AV Capabilities
- On-Site Parking
- In-House Bar Service
- High-Speed Wi-Fi
- Overnight Accommodations
- Outdoor Function Areas
Event Spaces
An elegant 725 sq. ft. indoor space complemented by a 1,050 sq. ft. rooftop terrace, offering breathtaking views of the Texas Hill Country. Equipped with an 85″ Samsung TV and premium audio-visual systems, it’s ideal for receptions and presentations
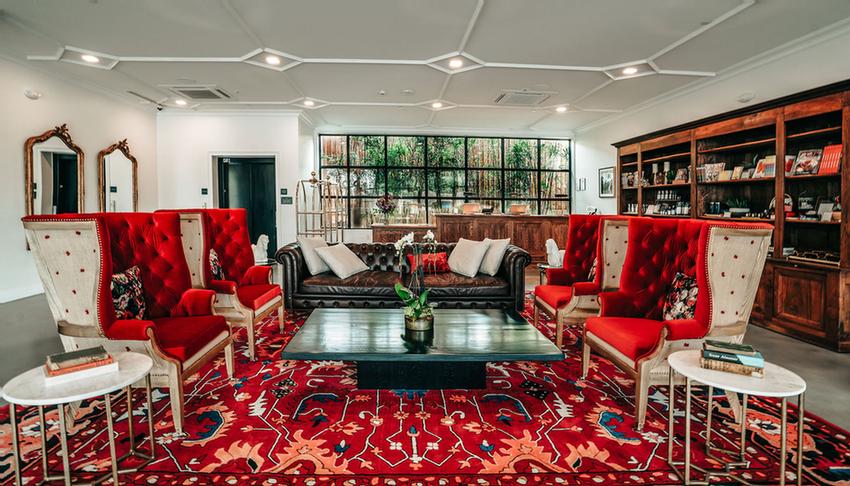
A bespoke 300 sq. ft. space featuring a 16-foot black walnut table, floor-to-ceiling bookshelves, and a 65″ Smart TV. Designed for intimate board meetings and brainstorming sessions.
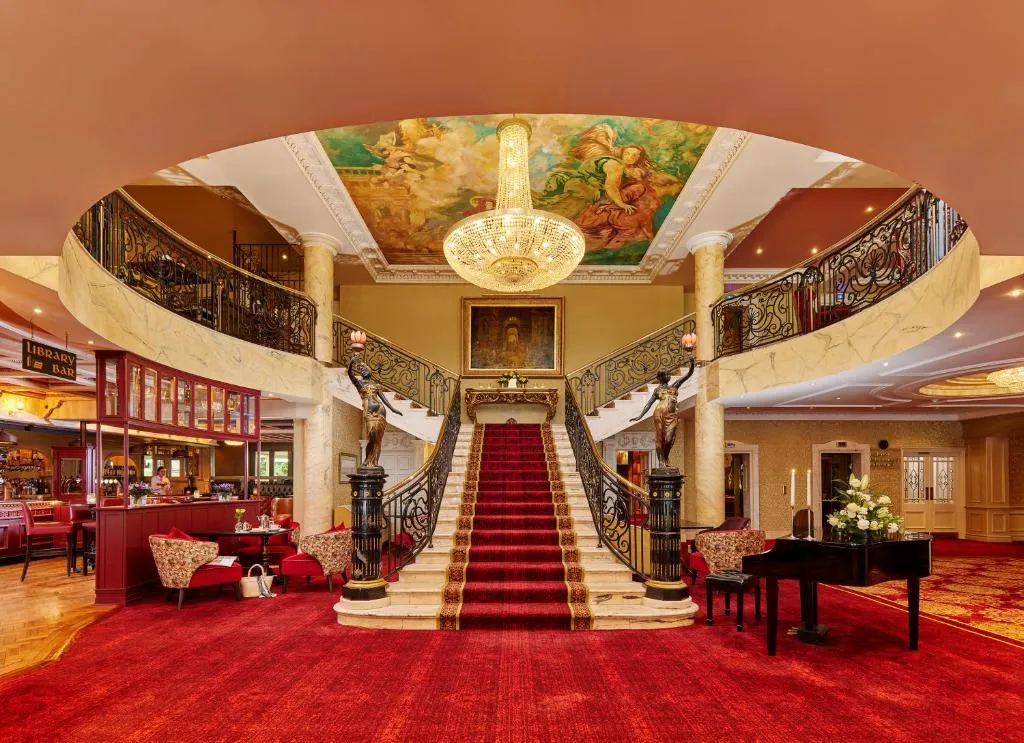
A reimagined 450 sq. ft. studio suite with a 14-seat conference table, 65” Samsung TV, and an upgraded kitchenette. Perfect for business meetings or private dinners.

Enquire Now
Event Spaces
Located on the 38th floor, this show-stopping ballroom combines elegance and scale with stunning panoramic city views. Ideal for conferences, product launches, and banquets, it features high ceilings, modern AV, and luxe décor.
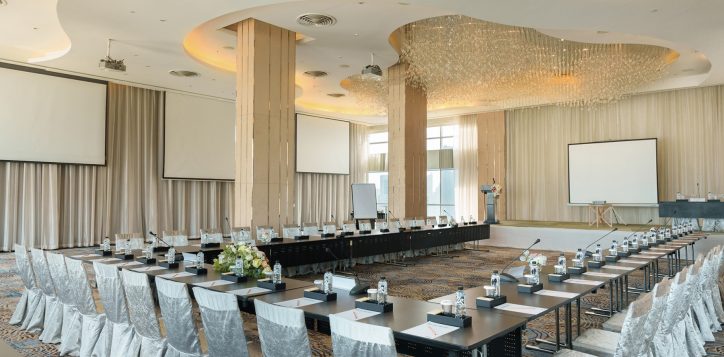
An artistic alternative to traditional meeting rooms, Gallery 36 is a set of four flexible spaces designed like urban art studios. Perfect for workshops, networking, or creative sessions.
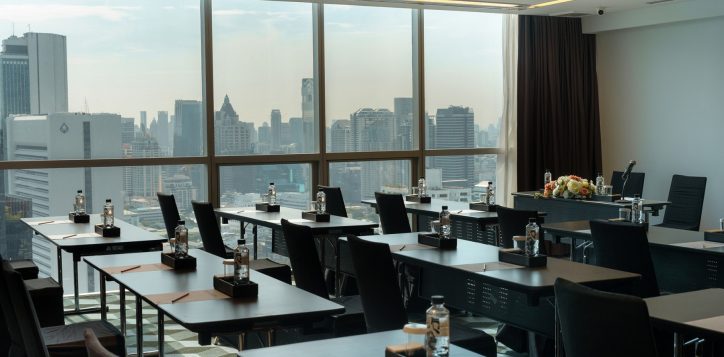
A relaxed and sophisticated meeting space with lounge-style seating, natural daylight, and curated media. Great for informal presentations, team discussions, or VIP meetings.
