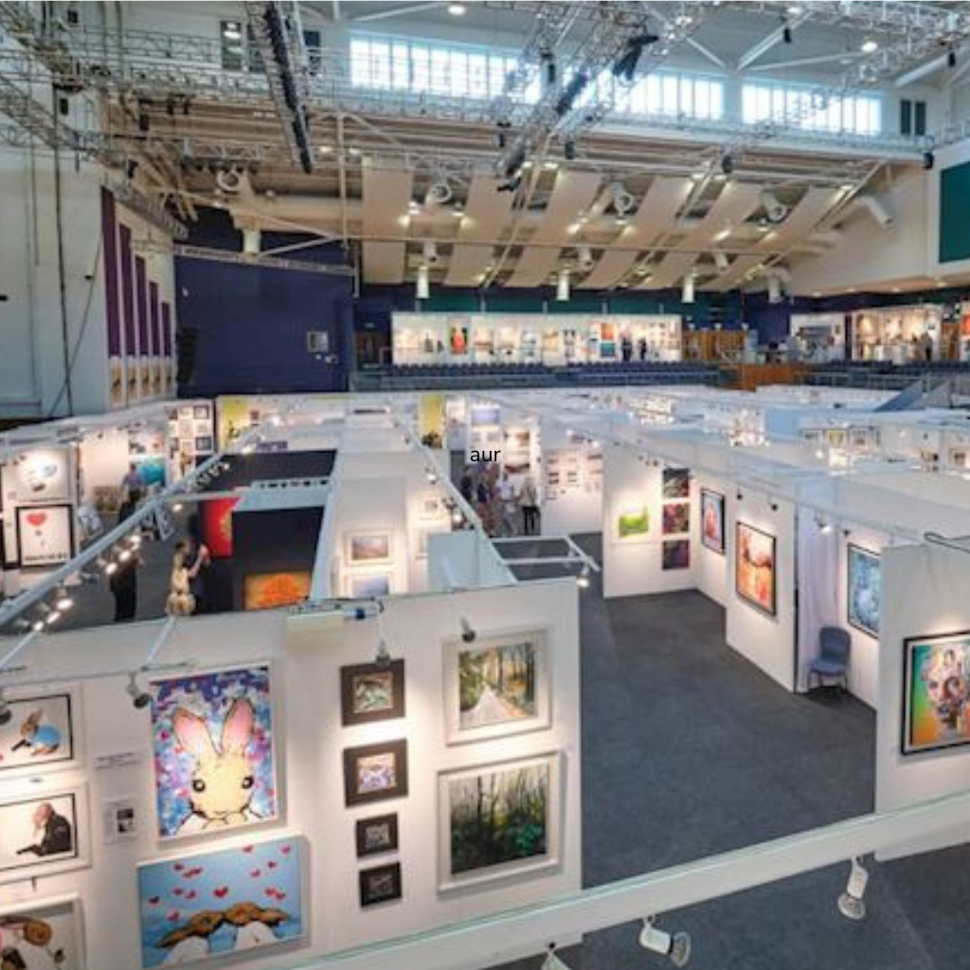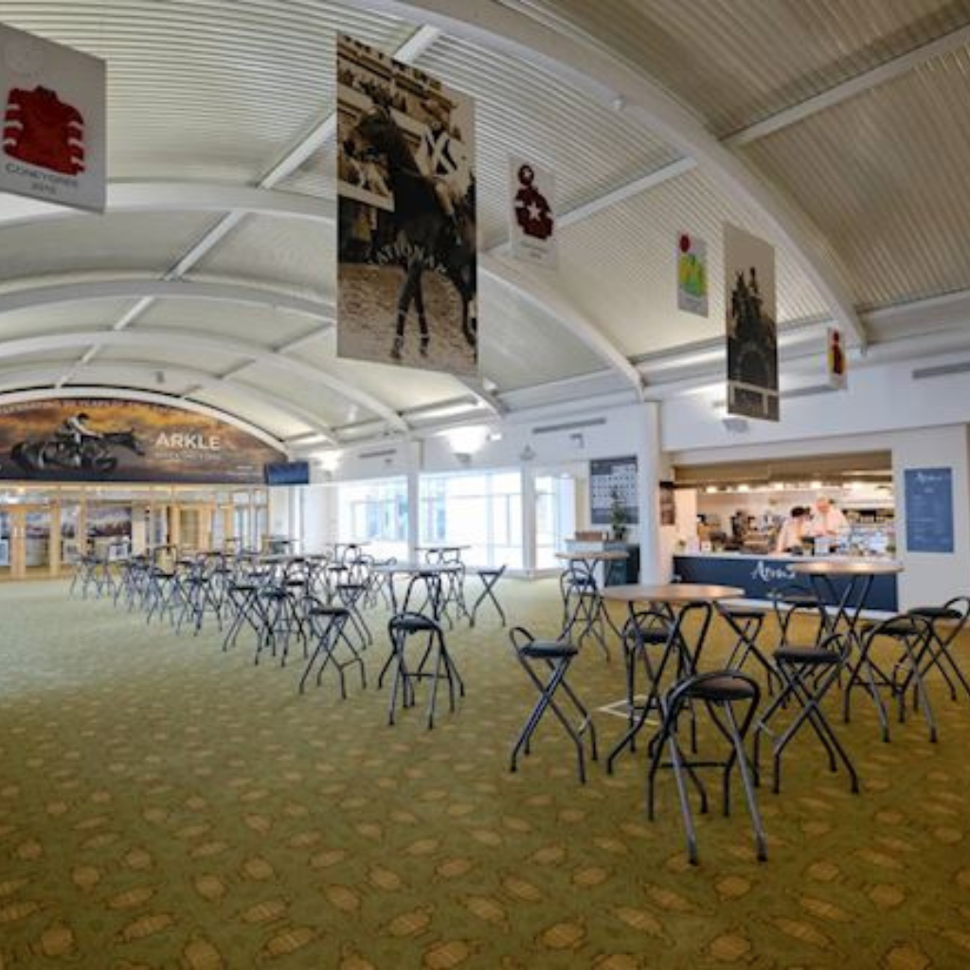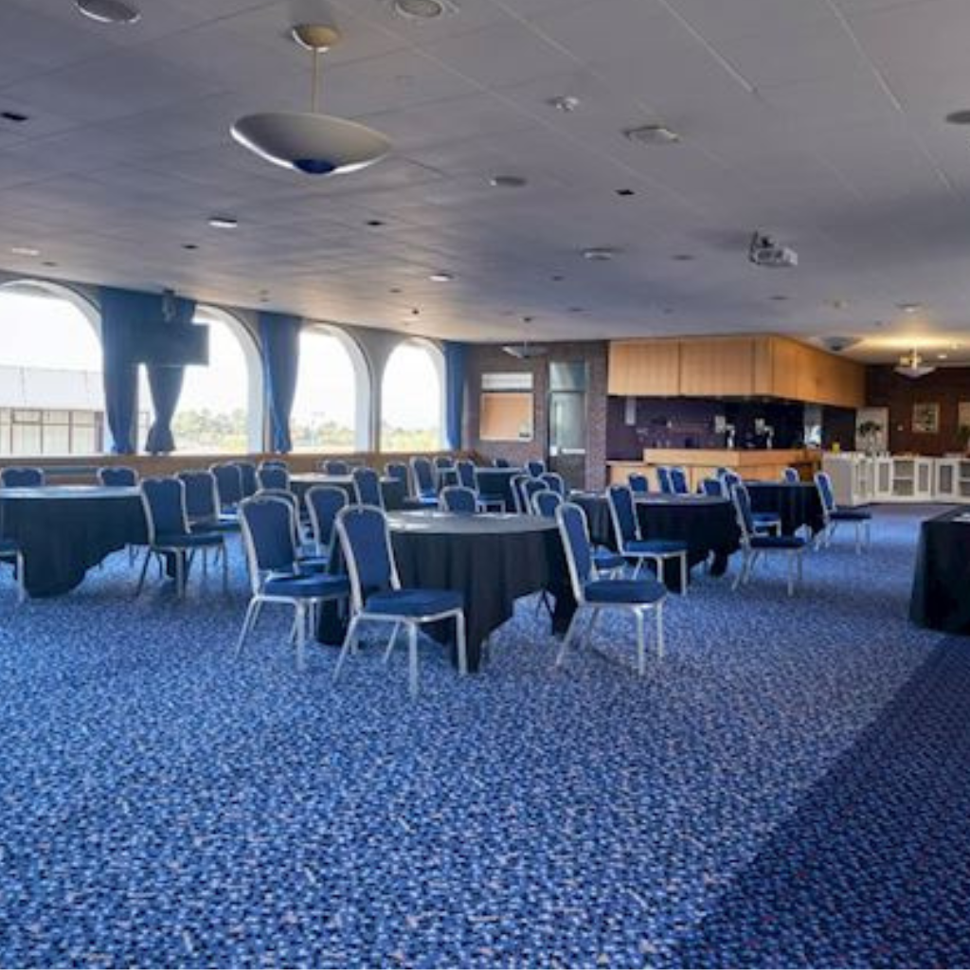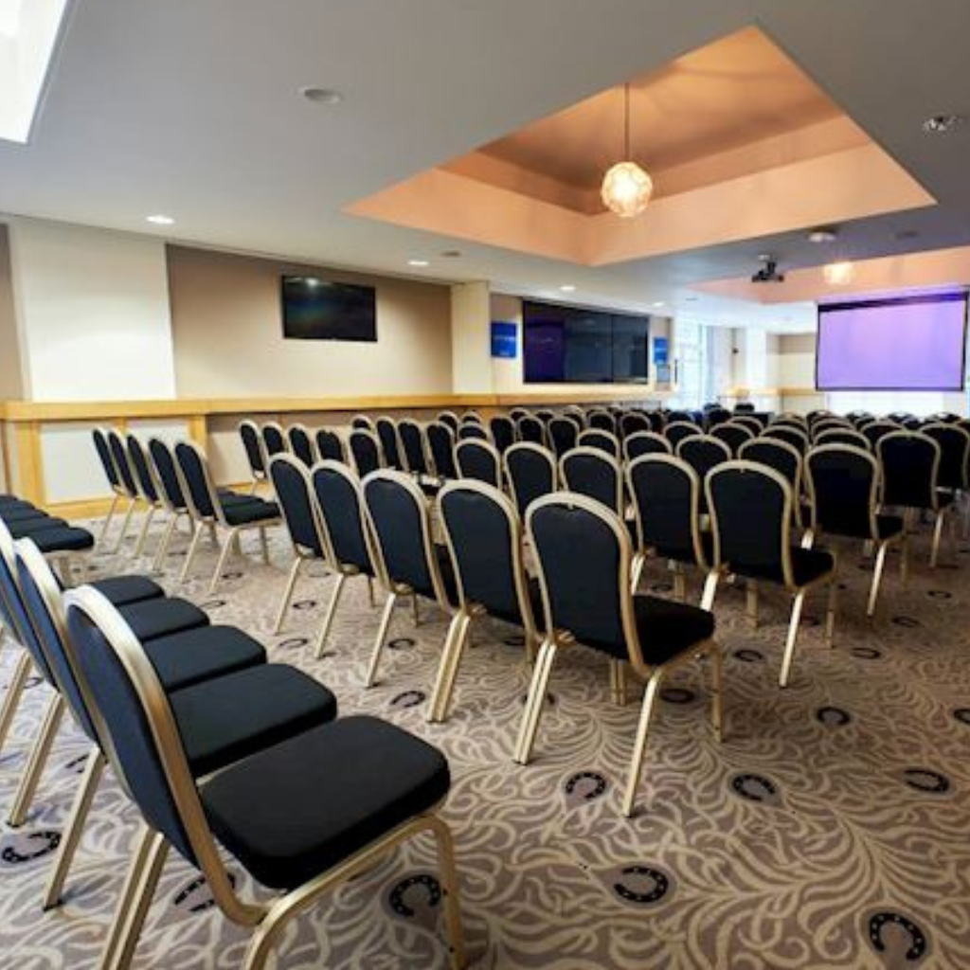cheltenham racecourse
cheltenham, england
A unique venue that boasts 2,600m² of flexible indoor space along with over 360 acres of outdoor space, Cheltenham Racecourse can be adapted to suit all of your needs. Whatever the size of your event, our facilities promise to impress guests with a comfortable welcoming environment.
Our easily accessible South West location, just off the M5 and set against the beautiful backdrop of the Cotswolds, Cheltenham Racecourse is a stunning natural arena and offers the highest-quality action throughout the Jump season.
Perfect for
Meetings
Receptions
Conferences
Private Dining
+ More
Features
- Adjacent to racecourse
- Removable seating
- Ample parking
- Fine dining menu
- Large exhibition space
- Advanced lighting and sound
Event Spaces
The Centaur is our biggest and best asset for indoor events. Since opening it has played host to film crews, awards ceremonies and a number of high-profile exhibitions and concerts including, Jools Holland, Jack Savoretti and Rob Beckett.
The Centaur offers 1,300 m2 of space, this distinctive facility provides the biggest event space in the local region giving organisers accessible, flexible and versatile options. From a seated auditorium for 2,250 to a dinner dance for 700, the space is versatile and we work closely with your team to ensure your event vision comes to life.
Using its own separate kitchen, our experienced chefs can create mouth-watering menus for any occasion. We also offer flexibility for your own creative team to use the facilities. Our technical team utilise the very latest in draping, lighting and AV to create bespoke events for any occasion.

Festival is a perfect room for conferences, exhibitions or a celebration event with a maximum dinner capacity of 120 or 250 for a reception.
Festival has stunning views across the course and Cleeve Hill.

Crest is perfect for smaller conferences, receptions or dinner dances with a maximum seating capacity of 60 guests.
Links with Sovereign to create a larger event room, both with views of the Cotswolds. Two rooms that connect perfectly to form an ideal space for a variety of events.

This space offers maximum flexibility with the capacity for a drinks reception of 400 or a dinner of 260.
Located off the Hall of Fame, the Gold Cup room is comprised of two rooms, Festival and Gold Cup.

In the heart of the racecourse, Hall of Fame is a stunning space for your next reception or exhibition with a maximum capacity of 500 guests for a reception.
Over 60 years of history hang from the ceiling.
The space is classed as a museum and ideally connects to The Centaur, The Gold Cup Suite and grandstand. Making the space at Cheltenham Racecourse versatile and tailored to suit you and your businesses needs.

Insurance is ideal for your next conference, meeting, or dinner with a maximum reception of 250 guests and 200 for theatre.
Plenty of natural daylight and with access to views of the beautiful Cotswold hills.

Istabraq is located just above The Centaur Foyer. Offering a balcony, fitted bar and tons of natural light.
Fantastic space for small conferences or a drinks reception for up to 450 guests.

A popular space for small meetings or conferences, seating up to 16 guests boardroom layout.
Each private box overlooks the Racecourse and includes a drinks area and access to a balcony.

A popular space for breakfast meetings, drinks receptions and any special occasions with a maximum capacity of 300 for dinner.
The room and views need to be seen to be believed.

Sovereign has access to an outdoor balcony with views of the Cotswolds, for fresh air breaks.
Conveniently located on the third level of the grandstand with access to the Hall of Fame, Sovereign connects perfectly with Crest to form a space for a small conference, reception or dinner dance.

