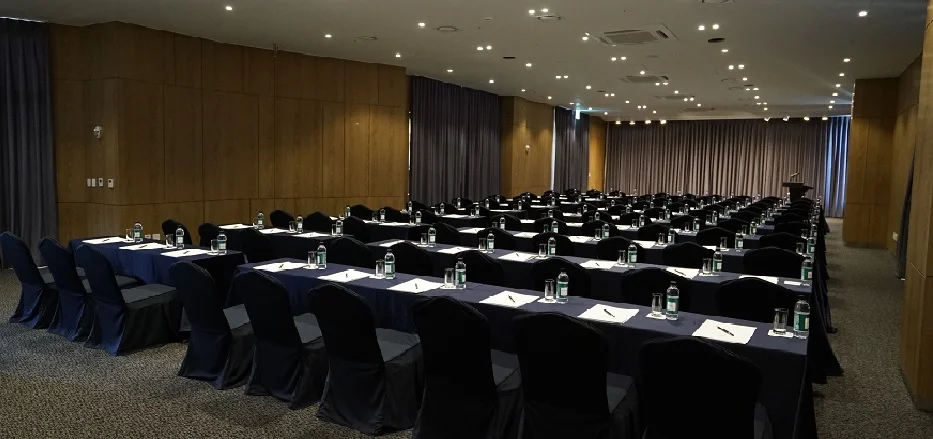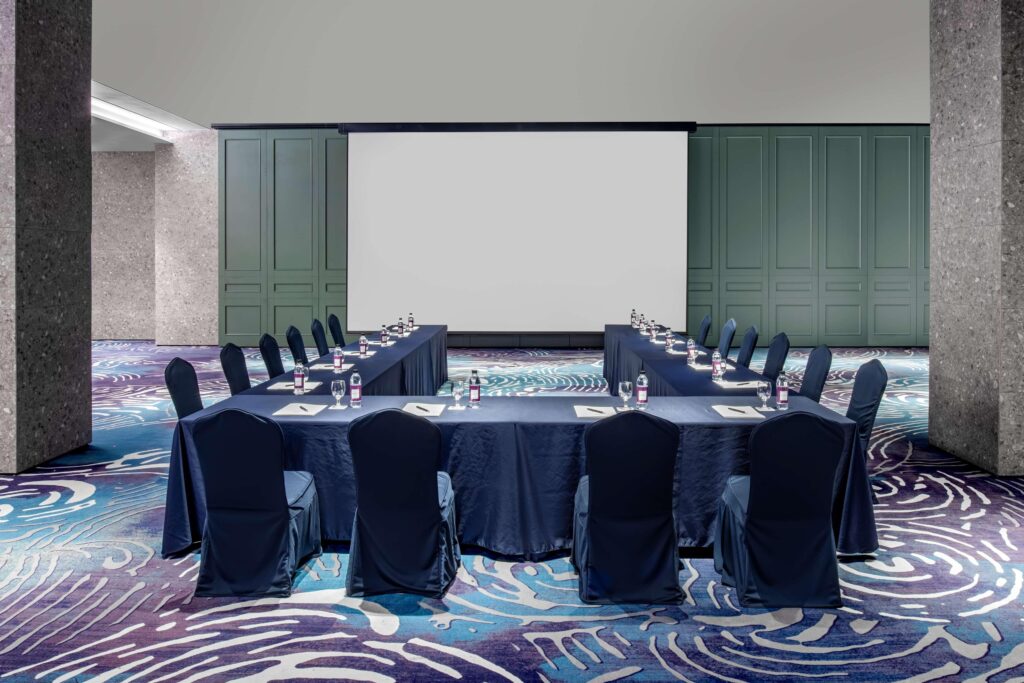Avani Central Busan Hotel
Jeonpo-daero, Nam-gu, Busan 48400, South Korea
Located in Munhyeon financial district beside BIFC and steps from Seomyeon’s shopping and café scene, Avani Central Busan Hotel presents a compelling corporate venue in South Korea’s dynamic second city. Built in 2019, it offers 289 contemporary rooms and suites with high-speed Wi‑Fi (25 Mbps in-room), dedicated workspaces, city and mountain views. The meeting facilities are versatile and tech-ready: Avani Hall (518 m²) welcomes up to 220 guests in theatre style, with three additional rooms (Bridge 1–3) to support board meetings, training sessions, or breakout events.
For delegate wellbeing and networking, the hotel features a fitness centre, spa, sky bar with sweeping views, and The Cube restaurant—all bolstered by 24‑hour business services and free parking. With its central position, modern facilities and lifestyle amenities, Avani is a strong choice for conferences, corporate meetings, incentive programmes, product launches, and VIP hospitality.
Perfect for
Conferences & Seminars
Executive Meetings & Board Discussions
Corporate Training & Workshops
Incentive & Team-Building Events
Product Launch Events
Features
- AV sound systems
- On-site catering
- Sky bar for informal networking and evening receptions
- 24‑hr business centre
- Fitness centre and spa
- High‑speed complimentary Wi‑Fi
Event Spaces
Avani Hall is the flagship event space at Avani Central Busan, offering a generous 518 m² of pillar-free floor area with 4-metre ceilings and modern lighting. Designed for versatility, it can accommodate up to 220 guests in theatre style or 152 for banquets, making it ideal for high-profile conferences, gala dinners, product launches, or keynote addresses. The room is equipped with integrated audiovisual systems, high-speed Wi‑Fi, and climate control, ensuring both comfort and technical reliability. Neutral décor and flexible seating arrangements allow full customization to suit diverse corporate themes and branding needs.

Bridge 1 provides 247 m² of adaptable event space perfect for mid-size business functions. With capacities of 150 in theatre style and 88 in banquet, it’s ideal for product presentations, training seminars, or regional leadership summits. The room features natural daylight through large windows, modern AV setups, and sleek furnishings that support a professional ambiance. Its proximity to breakout areas and pre-function spaces makes it especially suited for corporate events that require multiple transitions throughout the day, such as conferences followed by networking sessions or luncheons.

Bridge 2 is a compact 65 m² meeting room designed for intimate corporate gatherings. Seating up to 50 theatre-style or 24 in a U-shape, it is the perfect setting for board meetings, strategic planning workshops, or client consultations. The space offers smart lighting, a large display screen, and full AV connectivity, while maintaining a quiet, enclosed atmosphere conducive to focused discussion. Its understated design and ergonomic seating prioritize delegate comfort, making it an excellent choice for sessions that demand concentration and privacy.

With 133 m² of space, Bridge 3 serves as a highly functional venue for smaller conferences, breakout workshops, or catered networking events. It accommodates 80 in theatre style or 64 for banquets, and includes full AV equipment, flexible lighting options, and modular seating configurations. Ideal for team-building sessions or mid-level management retreats, this room strikes a balance between scale and intimacy. The layout encourages audience engagement, while easy access to catering stations and common areas enhances event flow and hospitality delivery.

