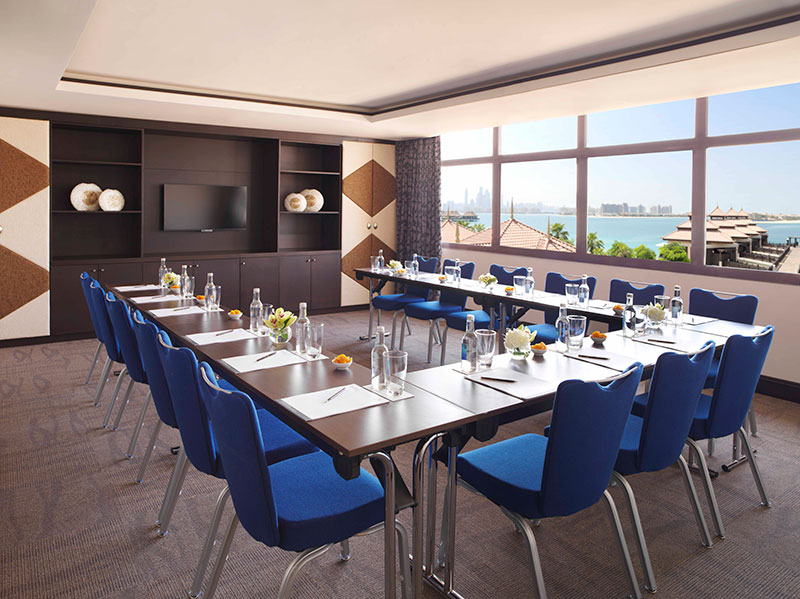Anantara The Palm Dubai Resort
East Crescent Road, Palm Jumeirah, Dubai
Nestled on the iconic Palm Jumeirah, Anantara offers an elegant blend of Thai architecture and Arabian luxury—ideal for corporate gatherings. The resort features 293 rooms, villas, and residences, complemented by a private beach, three lagoon pools, spa, fitness centre, two tennis courts, children’s and teen’s clubs .
For business events, it offers seven versatile meeting spaces: the 279 m² Palm Ballroom for up to 250 theatre-style guests, plus six breakout rooms ranging from 22 to 86 m² with natural light, AV, Wi‑Fi, and flexible layouts. The 200 m² foyer is perfect for pre-function gatherings. With a dedicated events team, in-house catering from multiple F&B outlets, and state-of-the-art AV support, it’s well suited for conferences, workshops, team retreats, product launches, and awards dinners.
Perfect for
Conferences
Product Launches
Strategy Retreats
Awards & Gala Dinners
Team Building by the Beach
Features
- Grand Palm Ballroom with divisible partitions
- Private beach & lagoon pools
- Six AV-equipped, daylight-filled meeting rooms
- 24‑treatment‑room spa & fitness centre
- Ballroom foyer ideal for receptions
- In‑house catering across international dining venues
Event Spaces
The resort’s flagship venue, the Palm Ballroom spans 279 m² with soaring 6-metre ceilings and a flexible layout accommodating up to 250 guests theatre-style. Natural daylight, integrated AV, and modern lighting make it perfect for high-profile conferences, product launches, or awards dinners. The room can be divided into three smaller spaces (Palm 1, 2, and 3), offering versatility for multi-session events or parallel seminars. Elegant décor, seamless tech, and immediate access to a pre-function foyer enhance the guest experience.
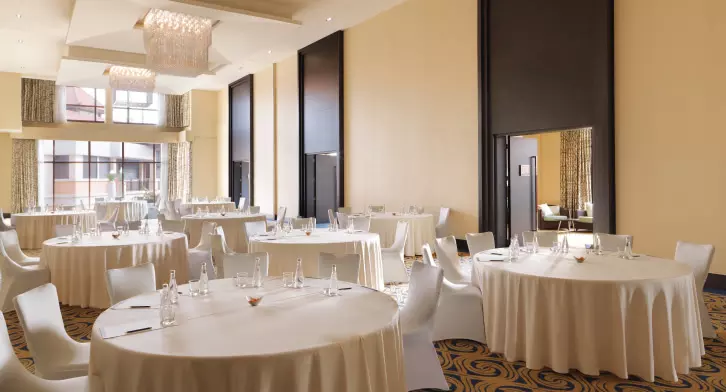
Measuring 200 m², the pre-function foyer complements the ballroom with a spacious, carpeted area ideal for networking sessions, coffee breaks, exhibition booths, and delegate registration. Floor-to-ceiling windows create a bright, open environment, while its central location ensures convenient guest flow between sessions or receptions.
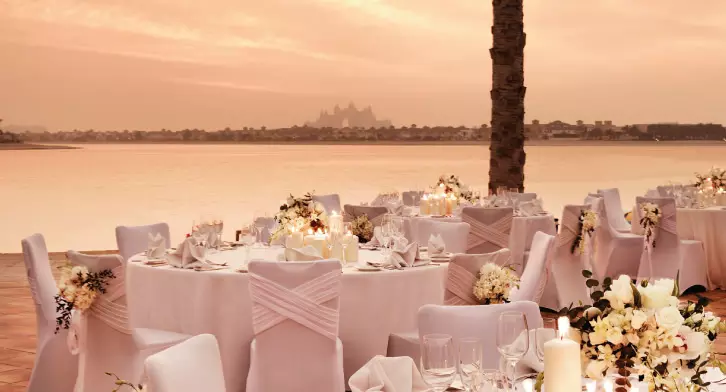
Palm 1 is a bright, mid-sized venue (76.5 m²) offering a flexible space ideal for training sessions, small seminars, or panel discussions. With capacity for 45 theatre-style or 24 boardroom, it features natural daylight, built-in AV, and a clean layout conducive to both collaborative and presentation formats.
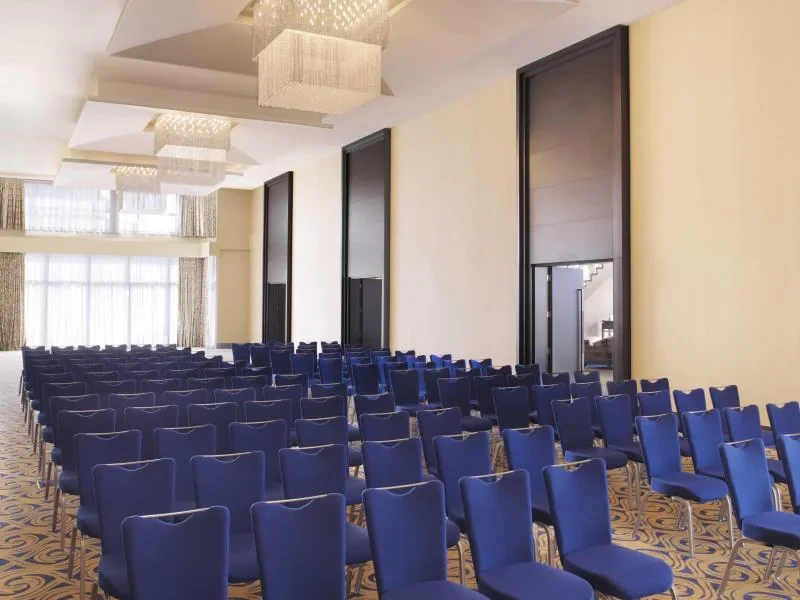
At 76.4 m², Khneizi offers a bright, well-equipped space suitable for classroom setups (up to 30) or boardroom layouts (28). Its modern tech and serene design make it a strong option for strategic planning sessions, internal training, or industry panels requiring a focused environment.
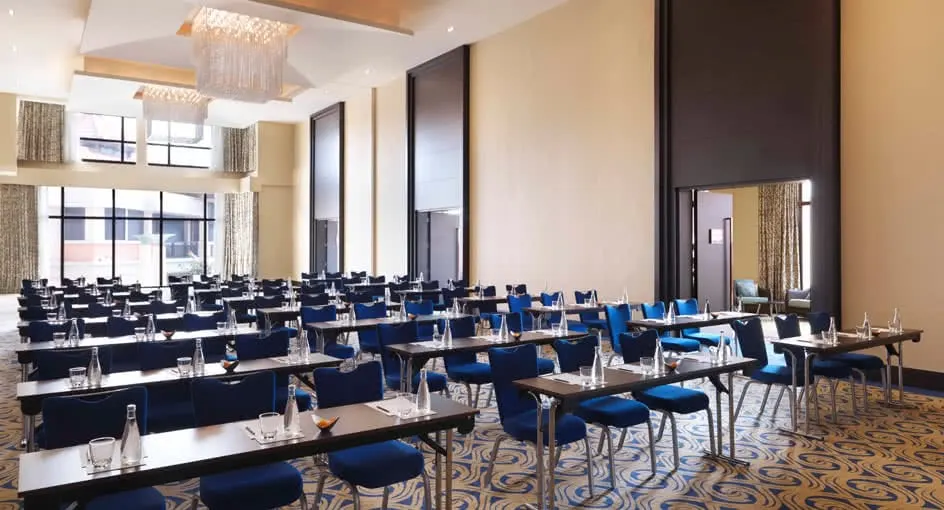
The Lulu room spans 85.8 m² and offers similar flexibility to Khneizi, with slightly more space and equal access to natural light. Popular for leadership retreats or parallel workshops, it includes full AV, and can be configured in classroom, U-shape, or boardroom setups based on client needs.
