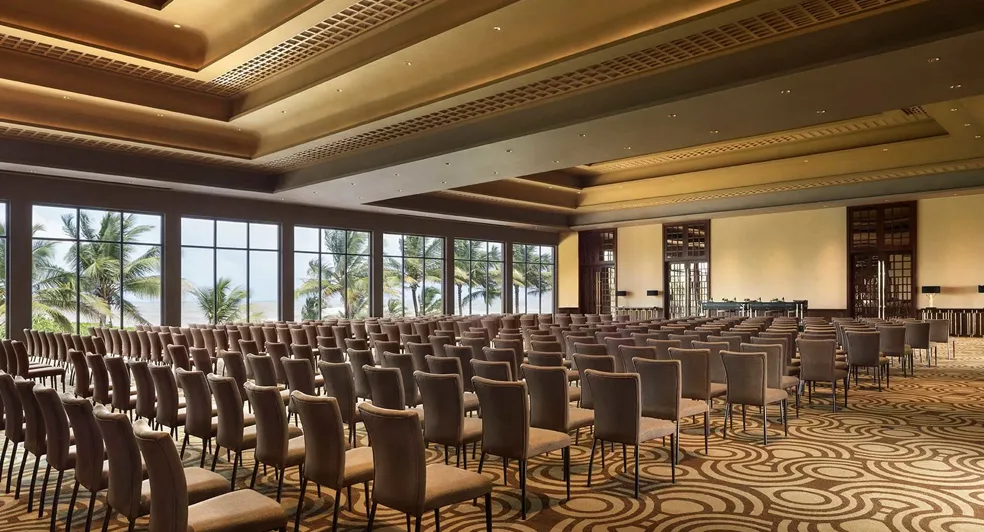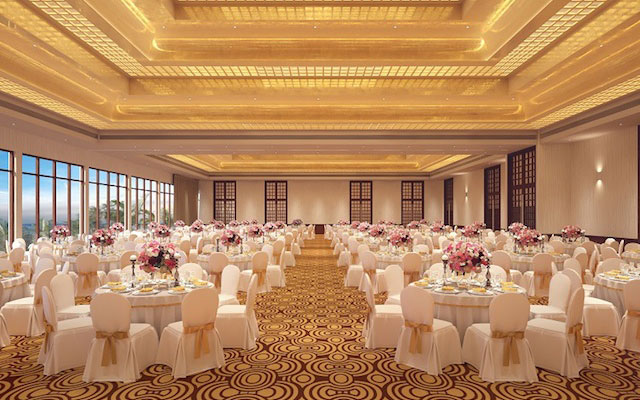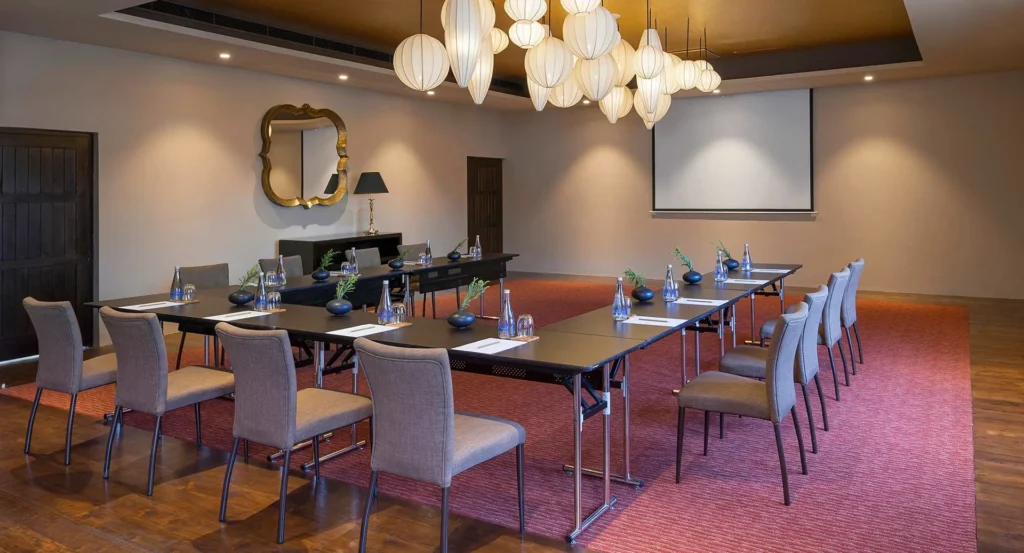Anantara Kalutara Resort
Kalutara (Katuukurunda), Sri Lanka
Perched on a coastal tongue where the Kalu Ganga River meets the Indian Ocean, Anantara Kalutara offers an exclusive blend of luxury and versatility for corporate clients. Inspired by legendary architect Geoffrey Bawa, the resort features striking Dutch-colonial design, airy meeting spaces, and panoramic waterscape views . With 141 guest rooms across garden, lagoon, ocean, and poolside categories, and direct access to both lagoon and beachfront, it’s ideal for conferences, strategy sessions, gala dinners, and incentive programs. The centerpiece is the 630 m² ballroom (divisible into two 315 m² sections) with capacity for 350 seated or 400 standing, flooded with natural light and outfitted with advanced AV . Beyond meetings, guests can engage in team-building activities like cooking classes at Spice Spoons, cultural river cruises, and spa or beach sessions. Thoughtful catering, full-service coordination, and scenic team-break settings elevate both business and leisure moments.
Perfect for
Corporate Conferences
Product Launches
Gala Dinners & Awards
Strategy Meetings & Workshops
Incentive Retreats
Features
- AV sound systems
- on‑site dining venues
- Architecturally stunning Geoffrey Bawa–inspired settings
- Full-service event planning
- 360° water views
- High‑speed complimentary Wi‑Fi
Event Spaces
Spanning a grand 630 m² with 5 m ceilings, the Ballroom offers an airy, flexible environment bathed in natural light thanks to panoramic views over the lagoon and Indian Ocean. It’s designed to host up to 400 guests cocktail-style or 350 seated, making it ideal for large conferences, gala dinners, or impressive product launches. The room is fully equipped with integrated AV systems and climate control, and its open layout allows tailored staging and branding opportunities.

At 72 m², Nelum is an intimate yet versatile room ideal for small-scale presentations or roundtable events, seating up to 50 theatre-style or 40 banquet roundtables. Equipped with full AV, natural daylight, and adaptable seating, it also supports informal Q&A, networking, or executive training with easy access to refreshments and breaks.

Equally sized at 72 m², Pichcha offers similar flexibility and amenities to Nelum. Hosting up to 50 delegates theatre-style or 40 for banquet-style layouts, this space is perfect for focused presentations, small workshops, or intimate training sessions. Its AV infrastructure and daylight-enhanced environment foster engagement and interactive learning.

An intimate, well-appointed boardroom of 88 m² designed for high-level discussions and strategy sessions. It allows boardroom-style seating for 12, and features soundproofing, natural light, and contemporary local décor. AV capabilities ensure seamless presentations or video conferencing—making it ideal for executive meetings, client briefings, or confidential workshops.

